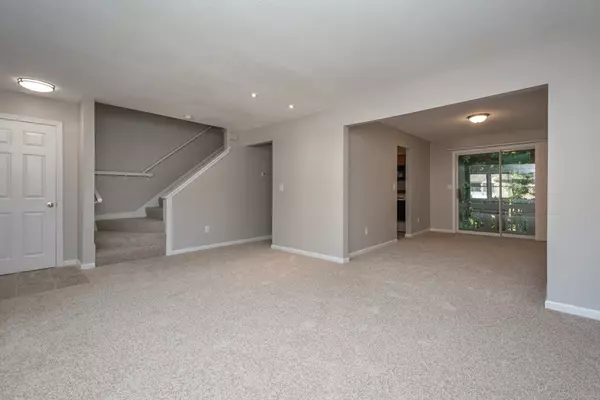$230,000
$230,000
For more information regarding the value of a property, please contact us for a free consultation.
74 Waterford Drive #74 Worcester, MA 01602
2 Beds
2.5 Baths
1,625 SqFt
Key Details
Sold Price $230,000
Property Type Condo
Sub Type Condominium
Listing Status Sold
Purchase Type For Sale
Square Footage 1,625 sqft
Price per Sqft $141
MLS Listing ID 72571900
Sold Date 12/27/19
Bedrooms 2
Full Baths 2
Half Baths 1
HOA Fees $357/mo
HOA Y/N true
Year Built 1984
Annual Tax Amount $4,019
Tax Year 2019
Property Sub-Type Condominium
Property Description
Welcome to this beautiful end unit at Botany Bay! This bright townhouse has two bedrooms and 2.5 bathrooms. Updated kitchen with granite counter tops, new sink and faucet and tile floor. Great natural light in living room and dining room, both newly painted with new carpet. Slider to deck. Remodeled half bath on first floor with new vanity and floor. Family room with access to deck. Newly painted and new carpets throughout. Update lighting. Master suite includes bedroom, full bathroom, walk-in closet and access to attic. The second bedroom with new carpet and closets. Loft area with access to family room Walk-up attic. Garage with room for storage. Full walk-out basement. Great end unit located at Botany Bay just waiting for you to call home.
Location
State MA
County Worcester
Zoning Res
Direction June ST to Botany Bay Rd to Waterford Drive
Rooms
Family Room Skylight, Flooring - Wall to Wall Carpet, Exterior Access, Slider
Primary Bedroom Level Second
Dining Room Flooring - Wall to Wall Carpet, Deck - Exterior, Slider
Kitchen Flooring - Stone/Ceramic Tile, Countertops - Stone/Granite/Solid
Interior
Interior Features Loft
Heating Baseboard, Natural Gas
Cooling Wall Unit(s), None
Flooring Tile, Carpet, Flooring - Wall to Wall Carpet
Appliance Dishwasher, Microwave, Gas Water Heater, Tank Water Heater
Laundry In Unit
Exterior
Garage Spaces 1.0
Community Features Shopping, Park, Medical Facility, Highway Access, House of Worship, Private School, Public School, T-Station
Roof Type Shingle
Total Parking Spaces 2
Garage Yes
Building
Story 3
Sewer Public Sewer
Water Public
Others
Pets Allowed Yes
Read Less
Want to know what your home might be worth? Contact us for a FREE valuation!

Our team is ready to help you sell your home for the highest possible price ASAP
Bought with Lisa Westerman Team • RE/MAX Prof Associates





