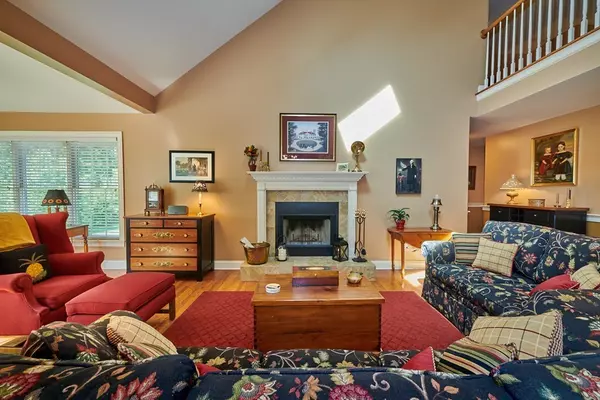$424,999
$429,900
1.1%For more information regarding the value of a property, please contact us for a free consultation.
78 Granville Rd #26 Westfield, MA 01085
3 Beds
2.5 Baths
2,313 SqFt
Key Details
Sold Price $424,999
Property Type Condo
Sub Type Condominium
Listing Status Sold
Purchase Type For Sale
Square Footage 2,313 sqft
Price per Sqft $183
MLS Listing ID 72519187
Sold Date 12/27/19
Bedrooms 3
Full Baths 2
Half Baths 1
HOA Fees $487/mo
HOA Y/N true
Year Built 2012
Annual Tax Amount $7,124
Tax Year 2019
Property Sub-Type Condominium
Property Description
A lovely free standing townhouse condo on a perimeter lot in Isabelle Gardens. Enjoy your townhouse with plenty of room for sleepovers with visting grandchildren, family & friends. View from your elevated deck include a beautiful garden, ducks in the pond, deer and much more wild life. Custom chair rail in hallway and shelf in Sunroom. Oversized deck with electric awning. Newer finished room in lower level with 2 large windows over looking backyard with walkout basement. Back side of condo faces south which lends its self to plenty of sun & light especially with 2 skylights in Living Room. All custom Bali blinds. Wood burning porcelain fireplace with custom raised hearth. Spring you will enjoy the crabapple, dogwood and the ornamental pear trees. If you like to garden you will certainly love this one. In ground sprinklers. 3rd. Bedroom could be office, library or hobby room. Walk to our beautiful Stanley Park or take a course at Westfield State University. 55+ community. Pets allowed
Location
State MA
County Hampden
Zoning Res A
Direction Off Granville Road
Rooms
Family Room Ceiling Fan(s), Closet, Flooring - Wall to Wall Carpet, Balcony - Interior, Cable Hookup
Primary Bedroom Level First
Dining Room Skylight, Ceiling Fan(s), Flooring - Hardwood
Kitchen Flooring - Hardwood, Breakfast Bar / Nook, Cable Hookup
Interior
Interior Features Cathedral Ceiling(s), Closet, Chair Rail, Ceiling Fan(s), Cable Hookup, Sun Room, Entry Hall, Loft, Home Office, Den
Heating Central, Forced Air, Natural Gas
Cooling Central Air
Flooring Tile, Carpet, Hardwood, Flooring - Hardwood, Flooring - Wall to Wall Carpet
Fireplaces Number 1
Fireplaces Type Living Room
Appliance Range, Dishwasher, Disposal, Microwave, Refrigerator, ENERGY STAR Qualified Refrigerator, Gas Water Heater, Tank Water Heater, Utility Connections for Gas Range, Utility Connections for Electric Range, Utility Connections for Electric Dryer
Laundry Flooring - Stone/Ceramic Tile, Pantry, First Floor, In Unit, Washer Hookup
Exterior
Exterior Feature Balcony, Garden, Rain Gutters, Sprinkler System
Garage Spaces 2.0
Community Features Public Transportation, Shopping, Tennis Court(s), Park, Walk/Jog Trails, Stable(s), Golf, Medical Facility, Bike Path, Highway Access, House of Worship, Marina, Private School, Adult Community
Utilities Available for Gas Range, for Electric Range, for Electric Dryer, Washer Hookup
Total Parking Spaces 2
Garage Yes
Building
Story 2
Sewer Public Sewer
Water Public
Others
Pets Allowed Yes
Senior Community true
Read Less
Want to know what your home might be worth? Contact us for a FREE valuation!

Our team is ready to help you sell your home for the highest possible price ASAP
Bought with Lisa Oleksak-Sullivan • Coldwell Banker Residential Brokerage - Westfield





