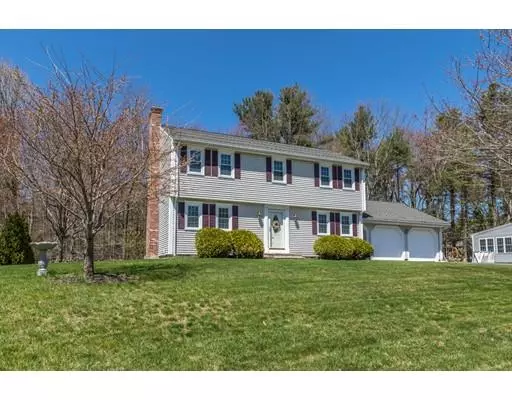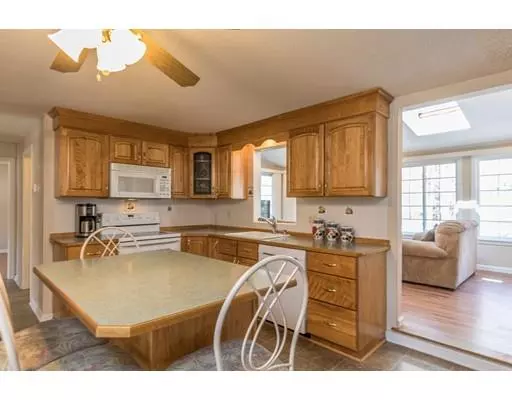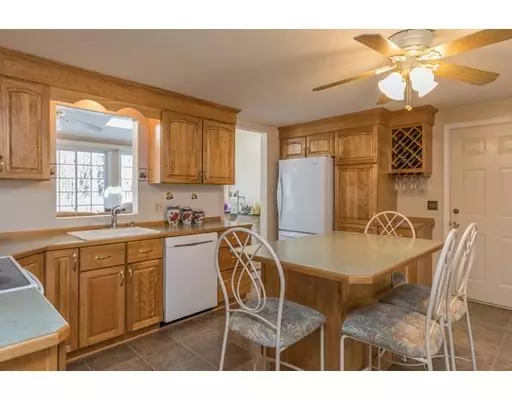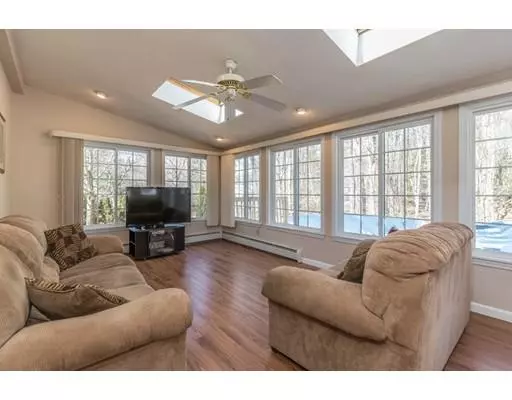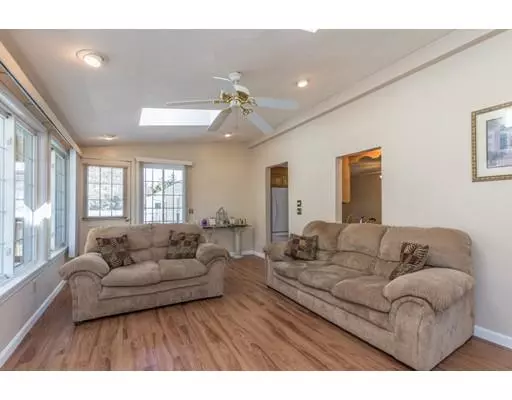$289,500
$274,900
5.3%For more information regarding the value of a property, please contact us for a free consultation.
168 Shawn Avenue Gardner, MA 01440
3 Beds
2 Baths
2,010 SqFt
Key Details
Sold Price $289,500
Property Type Single Family Home
Sub Type Single Family Residence
Listing Status Sold
Purchase Type For Sale
Square Footage 2,010 sqft
Price per Sqft $144
MLS Listing ID 72486984
Sold Date 06/26/19
Style Colonial, Garrison
Bedrooms 3
Full Baths 2
Year Built 1985
Annual Tax Amount $4,589
Tax Year 2019
Lot Size 0.290 Acres
Acres 0.29
Property Sub-Type Single Family Residence
Property Description
Welcome Home! Only one owner, this meticulously kept 3 bedroom home is the one to see. Spacious first floor has front to back fireplaced living room, eat in kitchen as well as formal dining room and a sun-drenched family room that leads to private back yard. Second floor has front to back master bedroom as well as 2 additional large bedrooms. Full bath on each level, 2 car attached garage and secluded yard equipped with deck and pool are just a few of the extras. If location is what you are looking for, then look no further! Nicely nestled in a private cul de sac just off of Route 140, a quick and easy commute to Route 2. Just a stone's throw to Dunn's Park where you can enjoy walking trails, fishing, swimming and picnicking. New flooring throughout house, New furnace w/Super Store (Stainless Steel) hot water heater. Both bathrooms have been updated and driveway newly resurfaced. Must see!
Location
State MA
County Worcester
Zoning res
Direction 140 to Pearl Street (101) to Shawn Ave
Rooms
Family Room Ceiling Fan(s), Flooring - Laminate
Basement Full
Primary Bedroom Level Second
Dining Room Ceiling Fan(s), Flooring - Laminate
Kitchen Ceiling Fan(s), Flooring - Laminate, Countertops - Upgraded
Interior
Heating Baseboard, Oil
Cooling None
Flooring Vinyl, Carpet, Laminate
Fireplaces Number 1
Fireplaces Type Living Room
Appliance Range, Dishwasher, Microwave, Refrigerator, ENERGY STAR Qualified Refrigerator, ENERGY STAR Qualified Dishwasher, Oven - ENERGY STAR, Plumbed For Ice Maker, Utility Connections for Electric Range, Utility Connections for Electric Dryer
Laundry In Basement, Washer Hookup
Exterior
Garage Spaces 2.0
Pool Above Ground
Community Features Shopping, Park, Walk/Jog Trails, Medical Facility, Laundromat, Highway Access
Utilities Available for Electric Range, for Electric Dryer, Washer Hookup, Icemaker Connection
Waterfront Description Beach Front, Lake/Pond, 1/10 to 3/10 To Beach
Roof Type Shingle
Total Parking Spaces 6
Garage Yes
Private Pool true
Building
Lot Description Cul-De-Sac
Foundation Concrete Perimeter
Sewer Public Sewer
Water Public
Architectural Style Colonial, Garrison
Read Less
Want to know what your home might be worth? Contact us for a FREE valuation!

Our team is ready to help you sell your home for the highest possible price ASAP
Bought with Kurt Thompson • Keller Williams Realty North Central

