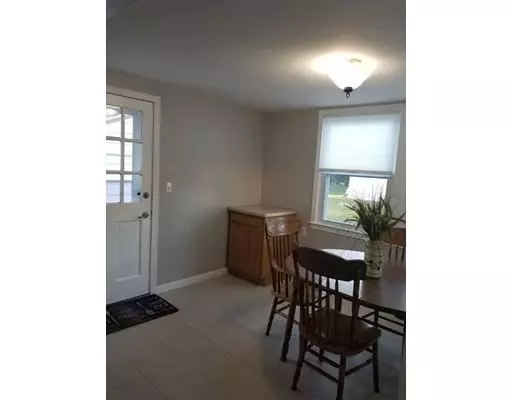$232,750
$235,500
1.2%For more information regarding the value of a property, please contact us for a free consultation.
51 Riverside Dr Westfield, MA 01085
3 Beds
2 Baths
1,251 SqFt
Key Details
Sold Price $232,750
Property Type Single Family Home
Sub Type Single Family Residence
Listing Status Sold
Purchase Type For Sale
Square Footage 1,251 sqft
Price per Sqft $186
MLS Listing ID 72559521
Sold Date 01/10/20
Style Cape
Bedrooms 3
Full Baths 2
Year Built 1948
Annual Tax Amount $3,682
Tax Year 2019
Lot Size 0.280 Acres
Acres 0.28
Property Sub-Type Single Family Residence
Property Description
Light and airy cape, located in a great walking neighborhood. Newly remodeled kitchen, dining area including new floors, new countertops, new appliances (2019 APO). All interior rooms have been freshly painted, two bedrooms on first floor, and a newly remodeled master bedroom with master bath on second floor. Closet in MBR is plumbed for laundry if buyer chooses. In addition to this, there is plenty of space to make a huge closet, an office area or a sitting room. Kitchen appliances and washer and dryer (19) to remain for buyers enjoyment. First floor bath redone within the last 5 years. Hardwood floors in 1st flr bedrooms and LR, Many quality updates in this home including gas furnace (05), water heater (09), 2nd flr dormer( 05), CAIR (05), 50 AMP electric box for 2nd flr (19), replacement windows (19). Enjoy the spacious deck and level backyard too!! Make your appointment today for a private showing.
Location
State MA
County Hampden
Zoning Res
Direction South Maple to Riverside Dr
Rooms
Basement Partial, Crawl Space, Concrete
Primary Bedroom Level Second
Interior
Interior Features Internet Available - DSL, High Speed Internet, Internet Available - Satellite
Heating Forced Air, Natural Gas
Cooling Central Air
Flooring Laminate, Hardwood, Stone / Slate
Appliance Range, Dishwasher, Microwave, Refrigerator, Washer, Dryer, Gas Water Heater, Utility Connections for Electric Oven, Utility Connections for Electric Dryer
Laundry In Basement, Washer Hookup
Exterior
Garage Spaces 1.0
Community Features Public Transportation, Shopping, Park, Walk/Jog Trails, Golf, Medical Facility, Laundromat, Bike Path, Highway Access, House of Worship, Private School, Public School, University
Utilities Available for Electric Oven, for Electric Dryer, Washer Hookup
Roof Type Shingle
Total Parking Spaces 3
Garage Yes
Building
Lot Description Level
Foundation Concrete Perimeter
Sewer Public Sewer
Water Public
Architectural Style Cape
Schools
Elementary Schools Abner Gibbs
Middle Schools Wms
High Schools Whs
Others
Senior Community false
Acceptable Financing Contract
Listing Terms Contract
Read Less
Want to know what your home might be worth? Contact us for a FREE valuation!

Our team is ready to help you sell your home for the highest possible price ASAP
Bought with The Libardi Team • Keller Williams Realty





