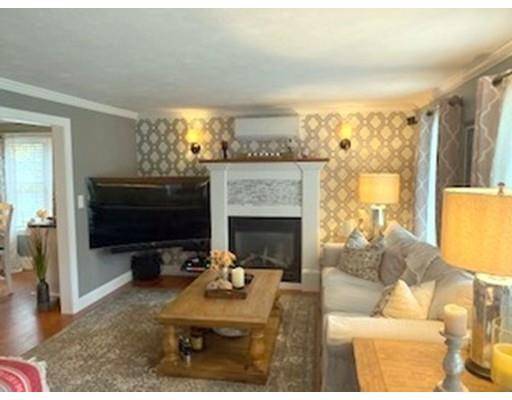$464,000
$459,000
1.1%For more information regarding the value of a property, please contact us for a free consultation.
19 Sheffield Pl Mashpee, MA 02649
3 Beds
2 Baths
1,552 SqFt
Key Details
Sold Price $464,000
Property Type Single Family Home
Sub Type Single Family Residence
Listing Status Sold
Purchase Type For Sale
Square Footage 1,552 sqft
Price per Sqft $298
MLS Listing ID 72588424
Sold Date 01/09/20
Style Colonial
Bedrooms 3
Full Baths 2
HOA Y/N false
Year Built 1997
Annual Tax Amount $3,159
Tax Year 2019
Lot Size 0.450 Acres
Acres 0.45
Property Sub-Type Single Family Residence
Property Description
Beautiful Spring Hill colonial offers something for everyone. For the outdoors lover & grill master: a fenced in yard, a beautiful deck with built-in grill station, patio with fire pit, and shed. For the chef: an updated kitchen w/granite counter top, stainless steel appliances, tile backsplash, and peninsula w/extra seating. For those seeking an inviting space to read or contemplate there are plenty of options - the 3-season sun room, the living room w/cozy gas fireplace, the den just off the foyer,or the lower level family room or play room. Upstairs you'll find a spacious master bedroom with walk-in closet and access to the 2nd floor bath, plus 2 more bedrooms. Loads of bells and whistles, such as a generator, mini split AC units, garage, hardwood and tile flooring, crown molding, water filtration system, irrigation, high efficiency tankless hot water, composite decking, newer interior paint and interior trim.
Location
State MA
County Barnstable
Zoning SFR
Direction From Cotuit take Rte 130 North to Cotuit Rd, left on Windsor Way, left on Sheffield Pl to #19.
Rooms
Family Room Flooring - Hardwood
Basement Full, Finished, Interior Entry, Bulkhead
Primary Bedroom Level Second
Kitchen Flooring - Hardwood, Dining Area, Countertops - Stone/Granite/Solid, Countertops - Upgraded, Breakfast Bar / Nook, Open Floorplan, Recessed Lighting, Remodeled, Gas Stove, Crown Molding
Interior
Interior Features Ceiling Fan(s), Cable Hookup, Sun Room, Home Office, Play Room
Heating Gravity, Natural Gas
Cooling Ductless
Flooring Wood, Tile, Carpet, Laminate, Flooring - Laminate, Flooring - Wall to Wall Carpet
Fireplaces Number 1
Fireplaces Type Living Room
Appliance Range, Dishwasher, Microwave, Water Treatment, Tank Water Heaterless, Utility Connections for Gas Range, Utility Connections for Electric Dryer
Laundry Washer Hookup
Exterior
Exterior Feature Rain Gutters, Sprinkler System
Garage Spaces 1.0
Fence Fenced
Community Features Shopping, Park, Walk/Jog Trails, Golf, Conservation Area
Utilities Available for Gas Range, for Electric Dryer, Washer Hookup
Roof Type Shingle
Total Parking Spaces 4
Garage Yes
Building
Lot Description Gentle Sloping, Level
Foundation Concrete Perimeter
Sewer Inspection Required for Sale
Water Private
Architectural Style Colonial
Others
Senior Community false
Read Less
Want to know what your home might be worth? Contact us for a FREE valuation!

Our team is ready to help you sell your home for the highest possible price ASAP
Bought with Betsy Lyons • William Raveis R.E. & Home Services





