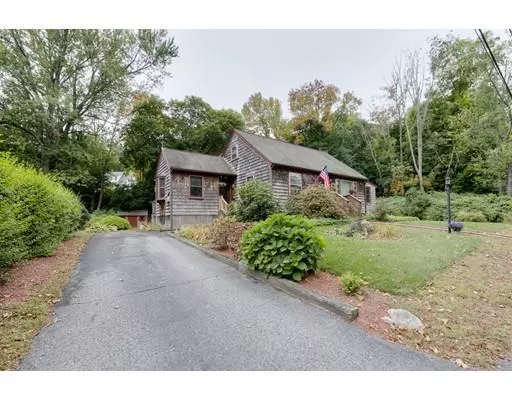$255,000
$249,900
2.0%For more information regarding the value of a property, please contact us for a free consultation.
21 Benjamin Rd Worcester, MA 01602
3 Beds
1.5 Baths
1,380 SqFt
Key Details
Sold Price $255,000
Property Type Single Family Home
Sub Type Single Family Residence
Listing Status Sold
Purchase Type For Sale
Square Footage 1,380 sqft
Price per Sqft $184
MLS Listing ID 72574062
Sold Date 01/09/20
Style Cape
Bedrooms 3
Full Baths 1
Half Baths 1
Year Built 1953
Annual Tax Amount $3,602
Tax Year 2019
Lot Size 0.270 Acres
Acres 0.27
Property Sub-Type Single Family Residence
Property Description
Welcome home to this classic Cape Cod style home. Lovingly maintained for years this 3 bedroom 1.5 bath home sits at the end of a dead end road and is surrounded on one side by undevelopable land. Sunken sunroom off of the large living room provides more space for guests when entertaining! Addition onto the kitchen has cathedral ceiling with skylights and big area for dining. Lots of cabinets and counter space too! Gas stove in kitchen is powered by propane. There is a bedroom and full bath on the first floor! New toilets in both bathrooms! Generous size bedrooms upstairs. Quiet street in a desirable neighborhood in Tatnuck Square. MULTIPLE OFFERS! HIGHEST AND BEST DUE BY MONDAY, NOVEMBER 4, 2019 AT 6:00 PM.
Location
State MA
County Worcester
Area Tatnuck
Zoning RS-7
Direction Pleasant St. to Olean St. South to Benjamin Road OR Mower St. to Olean St. South to Benjamin Road
Rooms
Family Room Ceiling Fan(s), Closet, Closet/Cabinets - Custom Built, Flooring - Hardwood
Basement Full
Primary Bedroom Level First
Kitchen Skylight, Cathedral Ceiling(s), Ceiling Fan(s), Flooring - Stone/Ceramic Tile, Dining Area, Cabinets - Upgraded, Exterior Access, Open Floorplan, Gas Stove
Interior
Interior Features Cathedral Ceiling(s), Sun Room
Heating Steam, Oil
Cooling None
Flooring Tile, Carpet, Hardwood, Flooring - Laminate
Appliance Range, Dishwasher, Refrigerator, Washer, Dryer
Exterior
Community Features Public Transportation, Shopping, Tennis Court(s), Park, Walk/Jog Trails, Laundromat, Bike Path, Conservation Area, House of Worship, Public School, University
Total Parking Spaces 2
Garage No
Building
Lot Description Corner Lot, Easements, Level
Foundation Concrete Perimeter, Stone
Sewer Public Sewer
Water Public
Architectural Style Cape
Schools
Elementary Schools Tatnuck Magnet
Middle Schools Forest Grove
High Schools Doherty
Others
Acceptable Financing Contract
Listing Terms Contract
Read Less
Want to know what your home might be worth? Contact us for a FREE valuation!

Our team is ready to help you sell your home for the highest possible price ASAP
Bought with Sold Squad • RE/MAX Prof Associates





