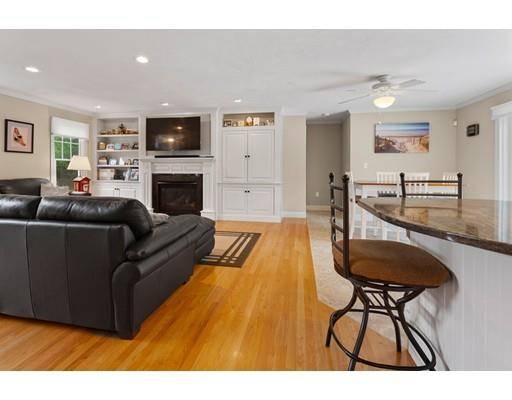$520,000
$525,000
1.0%For more information regarding the value of a property, please contact us for a free consultation.
94 Meadowbrook Rd Mashpee, MA 02649
3 Beds
3.5 Baths
2,419 SqFt
Key Details
Sold Price $520,000
Property Type Single Family Home
Sub Type Single Family Residence
Listing Status Sold
Purchase Type For Sale
Square Footage 2,419 sqft
Price per Sqft $214
Subdivision Seabrook Meadows
MLS Listing ID 72587030
Sold Date 12/30/19
Style Cape
Bedrooms 3
Full Baths 3
Half Baths 1
HOA Fees $12/ann
HOA Y/N true
Year Built 2002
Annual Tax Amount $4,382
Tax Year 2019
Lot Size 0.430 Acres
Acres 0.43
Property Sub-Type Single Family Residence
Property Description
Situated in a desirable Mashpee neighborhood, this stunning and well cared for Cape style home offers 3 generous sized bedrooms,1st and 2nd floor master suites, 3 1/2 baths, formal dining, loft and finished basement. Additional features include central A/C, 3/4 house Generac generator, crown molding, living room built ins, and a gas fireplace insert for you to enjoy on those cool fall evenings. When summer returns move right outside to the large deck with SunSetter awning and enjoy those sunny days!
Location
State MA
County Barnstable
Zoning R3
Direction Rt. 28 to Red Brook rd to Monomoscoy rd Lft on to Meadowbrook rd
Rooms
Basement Full, Partially Finished, Interior Entry, Bulkhead
Primary Bedroom Level First
Dining Room Flooring - Hardwood, Crown Molding
Kitchen Flooring - Hardwood, Flooring - Stone/Ceramic Tile, Dining Area, Countertops - Stone/Granite/Solid, Kitchen Island, Recessed Lighting, Slider, Stainless Steel Appliances, Crown Molding
Interior
Interior Features Cable Hookup, Central Vacuum
Heating Forced Air, Natural Gas
Cooling Central Air
Flooring Tile, Carpet, Hardwood, Flooring - Wall to Wall Carpet
Fireplaces Number 1
Fireplaces Type Living Room
Appliance Range, Dishwasher, Microwave, Refrigerator, Gas Water Heater, Utility Connections for Electric Range, Utility Connections for Gas Dryer
Laundry Bathroom - Half, Closet - Linen, Flooring - Stone/Ceramic Tile, Gas Dryer Hookup, Washer Hookup, First Floor
Exterior
Exterior Feature Storage, Sprinkler System
Garage Spaces 1.0
Fence Fenced
Community Features Shopping, Walk/Jog Trails, Golf, Medical Facility, Bike Path, Conservation Area, Highway Access, House of Worship, Marina, Public School
Utilities Available for Electric Range, for Gas Dryer, Washer Hookup, Generator Connection
Waterfront Description Beach Front, Ocean, Unknown To Beach
Roof Type Shingle
Total Parking Spaces 6
Garage Yes
Building
Lot Description Level
Foundation Concrete Perimeter
Sewer Private Sewer
Water Public
Architectural Style Cape
Schools
High Schools Mashpee
Read Less
Want to know what your home might be worth? Contact us for a FREE valuation!

Our team is ready to help you sell your home for the highest possible price ASAP
Bought with Kerry Mahar • Keller Williams Realty





