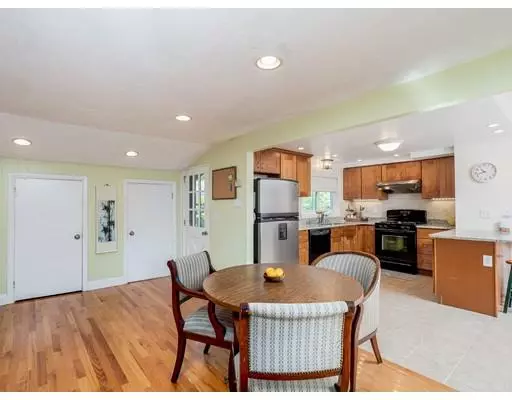$512,500
$529,000
3.1%For more information regarding the value of a property, please contact us for a free consultation.
81 Hastings St Framingham, MA 01701
5 Beds
2.5 Baths
2,972 SqFt
Key Details
Sold Price $512,500
Property Type Single Family Home
Sub Type Single Family Residence
Listing Status Sold
Purchase Type For Sale
Square Footage 2,972 sqft
Price per Sqft $172
MLS Listing ID 72545554
Sold Date 01/16/20
Style Garrison
Bedrooms 5
Full Baths 2
Half Baths 1
HOA Y/N false
Year Built 1957
Annual Tax Amount $6,360
Tax Year 2019
Lot Size 10,454 Sqft
Acres 0.24
Property Sub-Type Single Family Residence
Property Description
A huge price deduction! Don't miss this great deal with only $178 per Sqft. Location! Size! And Possibilities! This property has it all. Located on a quiet side street in a sought-after north Framingham neighborhood, yet only minutes to highways, shopping malls, restaurants, schools, and many more, this open-layout home features 4 (could possibly go up to 6) bedrooms and 2.5 baths with 2,972 sq. ft of living space and a fence-in flat backyard w/ large deck for seasonal entertainment. Main floor features a newly-updated kitchen w/ island flows into the sunny living room, dining room, and two spacious bedrooms plus an office/storage room. The upper level offers a family room/sitting area, two more bedrooms and a master suite with a nursery & a huge walk-in closet converted from a spared room and a dual-access bathroom. Beautiful hardwood floor throughout most of the living space. Possibilities are endless here so bring your creativity to make it your own!
Location
State MA
County Middlesex
Zoning R-1
Direction Beacon Street to left on Hastings; GPS
Rooms
Family Room Ceiling Fan(s), Flooring - Hardwood, Cable Hookup, High Speed Internet Hookup, Open Floorplan, Lighting - Overhead
Primary Bedroom Level Second
Dining Room Ceiling Fan(s), Flooring - Hardwood, Lighting - Overhead
Kitchen Flooring - Stone/Ceramic Tile, Pantry, Countertops - Stone/Granite/Solid, Kitchen Island, Breakfast Bar / Nook, Open Floorplan, Recessed Lighting, Gas Stove, Lighting - Overhead
Interior
Interior Features Closet - Linen, Lighting - Overhead, Ceiling Fan(s), Closet, Closet - Walk-in, Bonus Room, Home Office
Heating Forced Air, Baseboard, Natural Gas
Cooling Wall Unit(s)
Flooring Wood, Tile, Vinyl, Laminate, Flooring - Hardwood
Fireplaces Number 1
Appliance Range, Dishwasher, Disposal, Refrigerator, Washer, Dryer, Gas Water Heater, Tank Water Heater, Utility Connections for Gas Range, Utility Connections for Gas Dryer
Laundry First Floor
Exterior
Exterior Feature Storage
Fence Fenced/Enclosed
Community Features Public Transportation, Shopping, Pool, Tennis Court(s), Park, Walk/Jog Trails, Medical Facility, Laundromat, Bike Path, Conservation Area, Highway Access, House of Worship, Private School, Public School, T-Station, University
Utilities Available for Gas Range, for Gas Dryer
Roof Type Shingle
Total Parking Spaces 4
Garage No
Building
Lot Description Level
Foundation Slab
Sewer Public Sewer
Water Public
Architectural Style Garrison
Schools
Elementary Schools Choice
Middle Schools Choice
High Schools Framingham High
Others
Senior Community false
Read Less
Want to know what your home might be worth? Contact us for a FREE valuation!

Our team is ready to help you sell your home for the highest possible price ASAP
Bought with Fatemeh Haghighatjoo • Coldwell Banker Residential Brokerage - Needham





