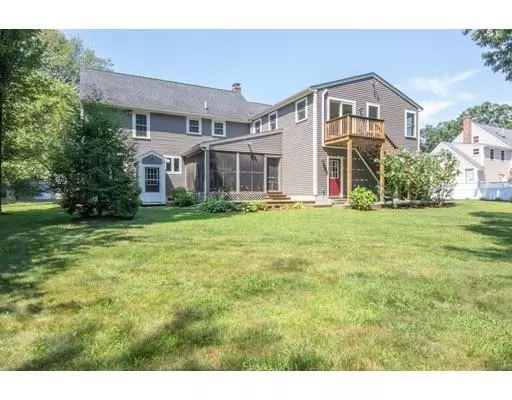$637,000
$679,900
6.3%For more information regarding the value of a property, please contact us for a free consultation.
31 King Arthur Way Mansfield, MA 02048
6 Beds
5 Baths
3,828 SqFt
Key Details
Sold Price $637,000
Property Type Single Family Home
Sub Type Single Family Residence
Listing Status Sold
Purchase Type For Sale
Square Footage 3,828 sqft
Price per Sqft $166
MLS Listing ID 72549428
Sold Date 01/08/20
Style Colonial
Bedrooms 6
Full Baths 4
Half Baths 2
HOA Y/N false
Year Built 1987
Annual Tax Amount $9,750
Tax Year 2019
Lot Size 0.910 Acres
Acres 0.91
Property Sub-Type Single Family Residence
Property Description
Welcome to Camelot Estates- one of West Mansfield's sought after neighborhoods! This beautifully maintained Colonial w/ 3-Car Garage is the perfect blend of classic & open concept living! The main house features an oversized kitchen w/ granite countertops & large center island-perfect for family gatherings, enjoy your coffee while bird watching in screened porch overlooking the private backyard, separate dining, living & fireplaced FR w/ built-ins and new hardwood complete the ML. Upstairs 4 bdrms, incl. MB w/ bath. Need a family compound..no problem! Complete with its own access and incl. master bdrm w/ bath & a bed/bonus room w/ balcony, open living/kitchenette & laundry making this perfect for anyone sharing space w/ returning college kid, in-law, au pair, caregiver or multiple generations, LL has a playroom, bdrm/bonus room & full bath. More space needed-unfinished attic space! Also want peace and tranquility -- we got you covered! .91 acres of land & backs to conservation land!
Location
State MA
County Bristol
Zoning RES
Direction West Street to Tremont to Williams to \"Camelot Estates\" Lancelot to King Arthur Way
Rooms
Family Room Wood / Coal / Pellet Stove, Flooring - Hardwood, Window(s) - Bay/Bow/Box, Cable Hookup, Recessed Lighting
Basement Full, Partially Finished, Walk-Out Access, Interior Entry
Primary Bedroom Level Second
Dining Room Flooring - Hardwood, Chair Rail
Kitchen Flooring - Hardwood, Countertops - Stone/Granite/Solid, Kitchen Island, Deck - Exterior, Exterior Access, Recessed Lighting, Remodeled, Slider
Interior
Interior Features Bathroom - Full, Bathroom - With Tub & Shower, Bathroom - Half, Dining Area, Pantry, Countertops - Stone/Granite/Solid, Kitchen Island, Recessed Lighting, Closet - Double, Closet, Bathroom, Living/Dining Rm Combo, Bedroom, Bonus Room, Play Room
Heating Forced Air, Baseboard, Oil
Cooling Central Air
Flooring Tile, Vinyl, Carpet, Hardwood, Flooring - Vinyl, Flooring - Stone/Ceramic Tile, Flooring - Wall to Wall Carpet
Fireplaces Number 1
Appliance Range, Dishwasher, Dryer, ENERGY STAR Qualified Dishwasher, Oil Water Heater, Utility Connections for Electric Range, Utility Connections for Electric Dryer
Laundry Dryer Hookup - Electric, Washer Hookup, Flooring - Hardwood, Electric Dryer Hookup, First Floor
Exterior
Exterior Feature Balcony, Rain Gutters
Garage Spaces 3.0
Community Features Public Transportation, Shopping, Tennis Court(s), Park, Walk/Jog Trails, Golf, Medical Facility, Laundromat, Bike Path, Conservation Area, Highway Access, House of Worship, Private School, Public School, T-Station
Utilities Available for Electric Range, for Electric Dryer
Roof Type Shingle
Total Parking Spaces 10
Garage Yes
Building
Lot Description Wooded, Cleared, Level
Foundation Concrete Perimeter
Sewer Public Sewer
Water Public
Architectural Style Colonial
Schools
Elementary Schools Jordan/Jackson
Middle Schools Qualters
High Schools Mansfield High
Others
Senior Community false
Acceptable Financing Contract
Listing Terms Contract
Read Less
Want to know what your home might be worth? Contact us for a FREE valuation!

Our team is ready to help you sell your home for the highest possible price ASAP
Bought with Chris Balboni • Keller Williams Realty





