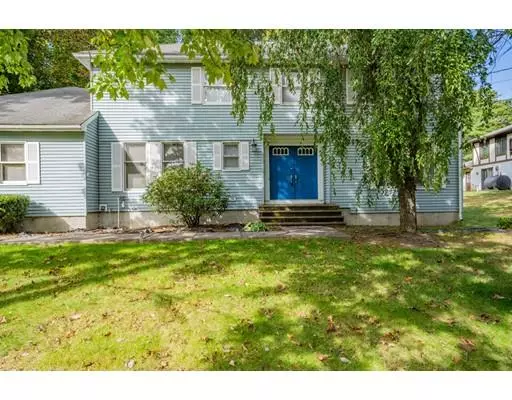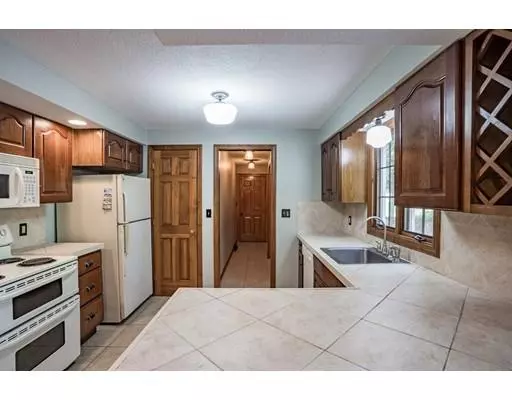$300,000
$319,900
6.2%For more information regarding the value of a property, please contact us for a free consultation.
67 Pineridge Dr Westfield, MA 01085
4 Beds
2.5 Baths
2,465 SqFt
Key Details
Sold Price $300,000
Property Type Single Family Home
Sub Type Single Family Residence
Listing Status Sold
Purchase Type For Sale
Square Footage 2,465 sqft
Price per Sqft $121
MLS Listing ID 72578807
Sold Date 01/03/20
Style Colonial
Bedrooms 4
Full Baths 2
Half Baths 1
Year Built 1985
Annual Tax Amount $6,487
Tax Year 2019
Lot Size 0.500 Acres
Acres 0.5
Property Sub-Type Single Family Residence
Property Description
A great opportunity to get in one of Westfield's premiere neighborhood Ridgecrest. Much larger than it looks, with very generous size rooms. Open foyer to step down living room with hardwood floors welcomes you. Kitchen has spacious dining area with slider to deck, wood cabinets, tile floor and pantry closet. Off the Kitchen is a large mud hall with laundry area and exterior access, off center a bright and sunny dining room and in the other direction a cozy family room with fireplace and access to back yard. A step down off the family room is an office or play room. Huge Master bedroom with his closet and her walk in closet and full bath. 3 additional over sized bedrooms with full bath.
Location
State MA
County Hampden
Zoning r
Direction Shaker to Laurel to Fawn to Pineridge
Rooms
Family Room Flooring - Laminate, Exterior Access
Basement Full, Interior Entry, Bulkhead
Primary Bedroom Level Second
Dining Room Flooring - Hardwood, Archway
Kitchen Flooring - Stone/Ceramic Tile, Dining Area, Pantry, Exterior Access, Slider, Lighting - Overhead
Interior
Interior Features Home Office, Foyer
Heating Forced Air, Natural Gas
Cooling Central Air
Flooring Tile, Laminate, Hardwood, Flooring - Laminate
Fireplaces Number 1
Fireplaces Type Family Room
Appliance Range, Refrigerator, Washer, Gas Water Heater, Utility Connections for Electric Dryer
Laundry Electric Dryer Hookup, Exterior Access, Washer Hookup, First Floor
Exterior
Garage Spaces 2.0
Community Features Shopping, Park, Golf, Highway Access, House of Worship, Public School, University
Utilities Available for Electric Dryer, Washer Hookup
Roof Type Shingle
Total Parking Spaces 4
Garage Yes
Building
Lot Description Level
Foundation Concrete Perimeter
Sewer Private Sewer
Water Public
Architectural Style Colonial
Read Less
Want to know what your home might be worth? Contact us for a FREE valuation!

Our team is ready to help you sell your home for the highest possible price ASAP
Bought with Suzanne Bergeron • RE/MAX Compass





