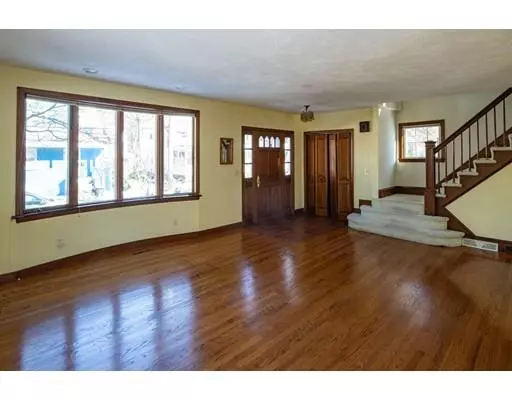$600,000
$549,900
9.1%For more information regarding the value of a property, please contact us for a free consultation.
21 Crafts St Waltham, MA 02453
3 Beds
1.5 Baths
1,512 SqFt
Key Details
Sold Price $600,000
Property Type Single Family Home
Sub Type Single Family Residence
Listing Status Sold
Purchase Type For Sale
Square Footage 1,512 sqft
Price per Sqft $396
MLS Listing ID 72598545
Sold Date 01/09/20
Style Colonial
Bedrooms 3
Full Baths 1
Half Baths 1
Year Built 1950
Annual Tax Amount $5,805
Tax Year 2019
Lot Size 4,791 Sqft
Acres 0.11
Property Sub-Type Single Family Residence
Property Description
This well-appointed, well maintained 3B/1.5 Bath Colonial is the perfect blank canvas ready for you to make your own. The sunny main floor offers an open layout with a large stone-fireplace, 8' ceilings, spacious kitchen, ½ bath and formal dining room. Sliding glass doors open to the private backyard that hosts a large inground pool and small cabana perfect for all your summer fun. The upstairs has three large bedrooms with plenty of windows and closet space. The finished walkout basement hosts two additional rooms, full bath and kitchenette and can be easily used as an in-law or rec. room. The home is conveniently located within walking distance to Moody Street, public transportation, Rt. 128 and The Mass Pike. Bring your plans, ideas and imagination to easily transform this house into your home. First Showings at the OH Sunday 12/8 12-1:30. Home being sold “as-is”
Location
State MA
County Middlesex
Zoning 1
Direction Moody to Derby to Lowell to Crafts
Rooms
Basement Full, Partially Finished, Walk-Out Access
Primary Bedroom Level Second
Dining Room Beamed Ceilings, Flooring - Hardwood, French Doors, Chair Rail, Wainscoting
Kitchen Flooring - Vinyl, Window(s) - Bay/Bow/Box, Gas Stove
Interior
Interior Features Recessed Lighting, Bathroom - Full, Bedroom, Media Room, Bathroom, Kitchen
Heating Forced Air, Natural Gas
Cooling Window Unit(s)
Flooring Vinyl, Carpet, Hardwood, Flooring - Wall to Wall Carpet
Fireplaces Number 1
Fireplaces Type Living Room
Appliance Range, Dishwasher, Microwave, Refrigerator, Washer, Dryer, Gas Water Heater, Utility Connections for Gas Range, Utility Connections for Gas Oven
Laundry In Basement
Exterior
Exterior Feature Storage, Sprinkler System
Fence Fenced/Enclosed, Fenced
Pool In Ground
Community Features Public Transportation, Shopping, Park, Walk/Jog Trails, Highway Access, House of Worship, Public School
Utilities Available for Gas Range, for Gas Oven
Roof Type Shingle
Total Parking Spaces 2
Garage No
Private Pool true
Building
Lot Description Level
Foundation Concrete Perimeter
Sewer Public Sewer
Water Public
Architectural Style Colonial
Read Less
Want to know what your home might be worth? Contact us for a FREE valuation!

Our team is ready to help you sell your home for the highest possible price ASAP
Bought with Timothy Roche • RE/MAX On the Charles






