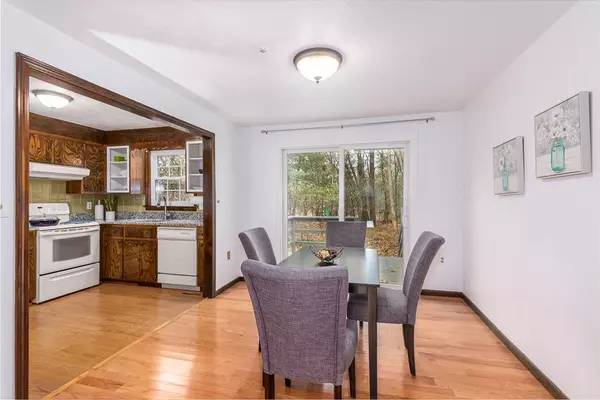$325,000
$329,000
1.2%For more information regarding the value of a property, please contact us for a free consultation.
103 Drummer Rd #103 Acton, MA 01720
2 Beds
1.5 Baths
1,767 SqFt
Key Details
Sold Price $325,000
Property Type Condo
Sub Type Condominium
Listing Status Sold
Purchase Type For Sale
Square Footage 1,767 sqft
Price per Sqft $183
MLS Listing ID 72592913
Sold Date 01/28/20
Bedrooms 2
Full Baths 1
Half Baths 1
HOA Fees $458/mo
HOA Y/N true
Year Built 1973
Annual Tax Amount $5,131
Tax Year 2019
Property Sub-Type Condominium
Property Description
Very proud home ownership. Meticulously maintained and thoughtfully improved two bedrooms townhouse at desirable Drummer Farm close to South Acton train station. New Bryant 4 ton heat pump/air handler Jan. 2019 just in time to save winter utility bill. Anderson double slider, both first and second level hardwood floor 2013, new granite kitchen countertop 2019, new water tank 2016, new beautiful bulkhead just to name a few. South facing bright and spacious living room, open to dining room to private backyard, two spacious bedrooms upstairs with California closet. Beautifully finished heated basement with many recessed lights makes this 400sf area perfect for office/play/exercise room. Ample storage in Attic, Laundry hook up utility room, two assigned & guest parking available. Drummer Farm's beautiful landscaping is perfect for walking, swimming pool for kids and pet friendly policy. Close to shop, school, and conservation trails
Location
State MA
County Middlesex
Area South Acton
Zoning R-4
Direction Route 27 to School St, to Parker St. then turn to Drummer Road.
Rooms
Primary Bedroom Level Second
Dining Room Flooring - Hardwood, Slider
Kitchen Flooring - Laminate, Countertops - Stone/Granite/Solid
Interior
Interior Features Recessed Lighting, Great Room
Heating Central, Forced Air, Heat Pump
Cooling Central Air, Heat Pump
Flooring Tile, Carpet, Laminate, Hardwood, Flooring - Wall to Wall Carpet
Appliance Range, Dishwasher, Refrigerator, Range Hood, Electric Water Heater, Tank Water Heater, Utility Connections for Electric Range, Utility Connections for Electric Dryer
Laundry In Basement, In Unit, Washer Hookup
Exterior
Pool Association, In Ground
Community Features Public Transportation, Shopping, Walk/Jog Trails, Medical Facility, Conservation Area, Highway Access, House of Worship, Public School, T-Station
Utilities Available for Electric Range, for Electric Dryer, Washer Hookup
Roof Type Shingle
Total Parking Spaces 2
Garage No
Building
Story 2
Sewer Public Sewer
Water Public
Schools
Elementary Schools Choices Of Six
Middle Schools R. J. Grey
High Schools Acon- Boxboro
Others
Pets Allowed Yes
Senior Community false
Read Less
Want to know what your home might be worth? Contact us for a FREE valuation!

Our team is ready to help you sell your home for the highest possible price ASAP
Bought with Heather Tavolieri • William Raveis R.E. & Home Services





