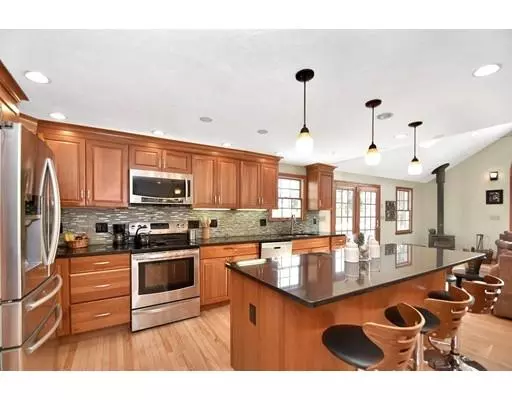$503,000
$474,900
5.9%For more information regarding the value of a property, please contact us for a free consultation.
38 Whittemore Rd Framingham, MA 01701
4 Beds
2 Baths
1,864 SqFt
Key Details
Sold Price $503,000
Property Type Single Family Home
Sub Type Single Family Residence
Listing Status Sold
Purchase Type For Sale
Square Footage 1,864 sqft
Price per Sqft $269
Subdivision Oakvale
MLS Listing ID 72598533
Sold Date 01/29/20
Style Cape
Bedrooms 4
Full Baths 2
Year Built 1949
Annual Tax Amount $6,389
Tax Year 2019
Lot Size 0.280 Acres
Acres 0.28
Property Sub-Type Single Family Residence
Property Description
Wow this expanded cape nestled in one of North Framingham's favorite neighborhoods has it all! Entertain a-plenty in your cathedral ceiling great room complete with wood stove, skylights, French doors leading to deck and large picture window streaming warm sunshine. Thoughtfully planned kitchen, also fully open to great room, is a chef's dream with over-sized island and seating for 4, pantry and plenty of storage! Cozy up in the charming living room w/ bay window, wainscoting and fireplace. 4 Generous sized bedrooms and 2 full baths means there is room for everyone. Finished basement offers expansive bonus room/play space as well as separate side office perfect for work or studying. 1 car garage, beautiful private back yard and central air are just more perks to this excellent candidate to call home!
Location
State MA
County Middlesex
Zoning R-3
Direction Water St to Gregory Rd to Whittemore Rd.
Rooms
Family Room Wood / Coal / Pellet Stove, Skylight, Cathedral Ceiling(s), Ceiling Fan(s), Flooring - Hardwood, Window(s) - Picture, Cable Hookup, Exterior Access, High Speed Internet Hookup, Open Floorplan, Recessed Lighting, Slider, Lighting - Sconce, Lighting - Overhead
Basement Full, Finished, Interior Entry
Primary Bedroom Level Second
Kitchen Flooring - Wood, Dining Area, Countertops - Stone/Granite/Solid, Countertops - Upgraded, Cabinets - Upgraded, Open Floorplan, Recessed Lighting, Remodeled, Stainless Steel Appliances, Lighting - Pendant
Interior
Interior Features Closet, Recessed Lighting, Lighting - Overhead, Cable Hookup, Beadboard, Office, Play Room, Internet Available - Unknown
Heating Forced Air, Oil, Pellet Stove
Cooling Central Air
Flooring Wood, Tile, Carpet, Flooring - Wall to Wall Carpet
Fireplaces Number 2
Appliance Range, Dishwasher, Microwave, Washer, Dryer, Electric Water Heater, Utility Connections for Electric Range, Utility Connections for Electric Oven, Utility Connections for Electric Dryer
Laundry Electric Dryer Hookup, Washer Hookup, In Basement
Exterior
Exterior Feature Rain Gutters
Garage Spaces 1.0
Community Features Shopping, Park, Walk/Jog Trails, Medical Facility, House of Worship, Private School, Public School, University
Utilities Available for Electric Range, for Electric Oven, for Electric Dryer, Washer Hookup
Roof Type Shingle
Total Parking Spaces 3
Garage Yes
Building
Lot Description Cleared, Level
Foundation Concrete Perimeter
Sewer Public Sewer
Water Public
Architectural Style Cape
Schools
Elementary Schools Hemenway
Middle Schools Walsh
High Schools Framingham High
Read Less
Want to know what your home might be worth? Contact us for a FREE valuation!

Our team is ready to help you sell your home for the highest possible price ASAP
Bought with Robin Brodsky • RB Associates Realty





