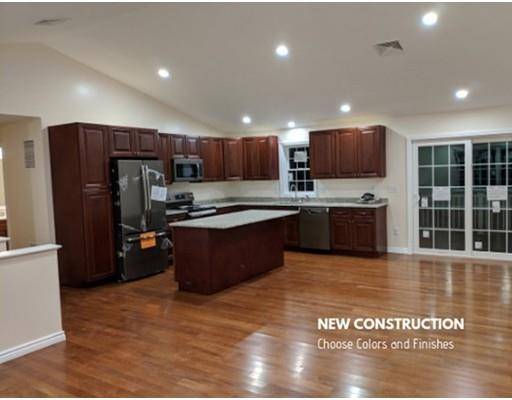$369,900
$369,900
For more information regarding the value of a property, please contact us for a free consultation.
29 Brookside Dr. Douglas, MA 01516
4 Beds
2.5 Baths
1,800 SqFt
Key Details
Sold Price $369,900
Property Type Single Family Home
Sub Type Single Family Residence
Listing Status Sold
Purchase Type For Sale
Square Footage 1,800 sqft
Price per Sqft $205
MLS Listing ID 72576136
Sold Date 01/31/20
Style Raised Ranch
Bedrooms 4
Full Baths 2
Half Baths 1
HOA Y/N false
Year Built 2019
Annual Tax Amount $1,255
Tax Year 2019
Lot Size 0.460 Acres
Acres 0.46
Property Sub-Type Single Family Residence
Property Description
NEW CONSTRUCTION! Located in a quiet dead end neighborhood, this stunning 4 bedroom 2.5 bath home with a private back yard is loaded with extras. Open concept 1st floor living room, dining room & kitchen feature stainless appliances, granite counter-tops, island, cathedral ceiling, hardwood floor, recessed lights, and slider to deck! Master BR includes private master bath. This HERS Energy Rating Certified home features many energy efficient products include architectural shingles, low E glass windows, vinyl siding, efficient central heating/cooling and much more. Fantastic location minutes to Rt. 16 and Rt. 146 w/town water and town sewer! Builder will allow color selections for hardwoods, tile, granite, kitchen cabinets and carpet at P&S. Hurry because this luxurious 28'x48' home at an affordable price won't last!
Location
State MA
County Worcester
Zoning VR
Direction Depot St to Railroad Ave to Brookside Dr. Or, enter 31 Brookside Dr into your GPS.
Rooms
Basement Full, Finished, Garage Access, Concrete
Primary Bedroom Level First
Dining Room Cathedral Ceiling(s), Flooring - Hardwood, Recessed Lighting
Kitchen Cathedral Ceiling(s), Flooring - Hardwood, Countertops - Stone/Granite/Solid, Recessed Lighting
Interior
Interior Features Wired for Sound
Heating Forced Air, Propane, ENERGY STAR Qualified Equipment
Cooling Central Air, ENERGY STAR Qualified Equipment
Flooring Tile, Carpet, Hardwood
Appliance ENERGY STAR Qualified Refrigerator, ENERGY STAR Qualified Dishwasher, Range - ENERGY STAR, Oven - ENERGY STAR, Propane Water Heater, Plumbed For Ice Maker, Utility Connections for Electric Range, Utility Connections for Electric Oven, Utility Connections for Electric Dryer
Laundry Washer Hookup
Exterior
Exterior Feature Rain Gutters
Garage Spaces 2.0
Utilities Available for Electric Range, for Electric Oven, for Electric Dryer, Washer Hookup, Icemaker Connection
Roof Type Shingle
Total Parking Spaces 4
Garage Yes
Building
Lot Description Cul-De-Sac, Level
Foundation Concrete Perimeter
Sewer Public Sewer
Water Public
Architectural Style Raised Ranch
Others
Senior Community false
Acceptable Financing Delayed Occupancy
Listing Terms Delayed Occupancy
Read Less
Want to know what your home might be worth? Contact us for a FREE valuation!

Our team is ready to help you sell your home for the highest possible price ASAP
Bought with Jon Arruda • Arruda Real Estate Associates, LLC





