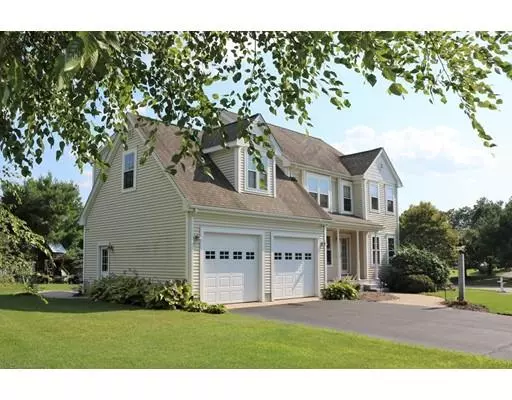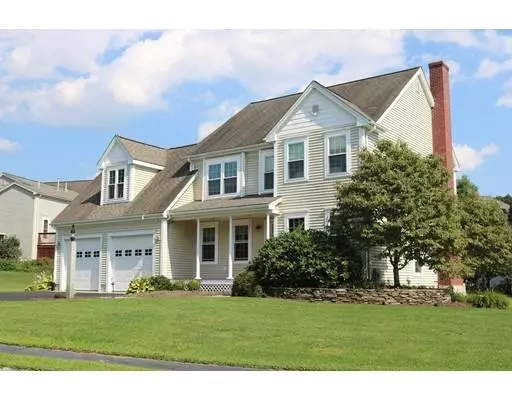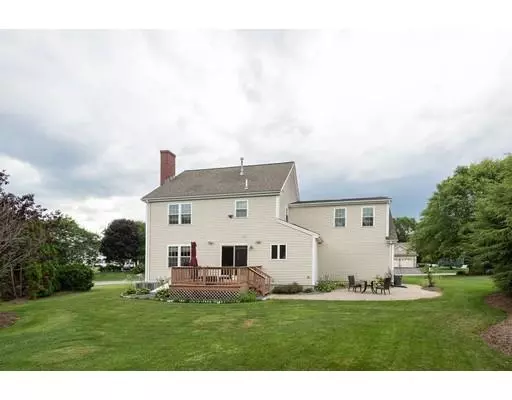$485,000
$489,900
1.0%For more information regarding the value of a property, please contact us for a free consultation.
24 Saint James Pl Attleboro, MA 02703
3 Beds
3 Baths
2,357 SqFt
Key Details
Sold Price $485,000
Property Type Single Family Home
Sub Type Single Family Residence
Listing Status Sold
Purchase Type For Sale
Square Footage 2,357 sqft
Price per Sqft $205
MLS Listing ID 72545804
Sold Date 02/03/20
Style Colonial
Bedrooms 3
Full Baths 2
Half Baths 2
HOA Fees $13/ann
HOA Y/N true
Year Built 2003
Annual Tax Amount $5,895
Tax Year 2019
Lot Size 0.310 Acres
Acres 0.31
Property Sub-Type Single Family Residence
Property Description
Victoria Estates! Wonderful custom designed Colonial in an absolutely beautiful subdivision of tree lined streets & lush landscaping. Boasting almost 2900 sf of living when including the finished basement, this home features a sought after classic open floor plan with two separate staircases leading to either the awesome great room or the great sized bedrooms. Open kitchen with island & skylights, family rm with stone fireplace & built-ins, formal dining room, office space/sitting room, a master suite with walk-in closet & full bath, and two additional bedrooms both with walk-in closets. And, don't forget the lower level is already nicely finished for you including a half bath! Wired for sound, irrigation by a well, new stainless appliances. Plus you're tucked away on a great lot in Victoria Estates just minutes to Rt 95 & MBTA train stations. A must see!
Location
State MA
County Bristol
Zoning res
Direction Read Street to Kensington to Saint James
Rooms
Family Room Flooring - Hardwood, Balcony / Deck, Exterior Access, Open Floorplan
Basement Full, Finished, Interior Entry
Primary Bedroom Level Second
Dining Room Flooring - Hardwood
Kitchen Skylight, Flooring - Hardwood
Interior
Interior Features Bathroom - Half, Great Room, Play Room, Bathroom
Heating Forced Air, Natural Gas
Cooling Central Air
Flooring Wood, Tile, Carpet, Flooring - Wall to Wall Carpet
Fireplaces Number 1
Fireplaces Type Family Room
Appliance Range, Microwave, Refrigerator, Washer, Dryer
Laundry In Basement
Exterior
Exterior Feature Sprinkler System
Garage Spaces 2.0
Community Features Public Transportation, Shopping, Highway Access
Total Parking Spaces 8
Garage Yes
Building
Lot Description Cleared, Level
Foundation Concrete Perimeter
Sewer Private Sewer
Water Public
Architectural Style Colonial
Read Less
Want to know what your home might be worth? Contact us for a FREE valuation!

Our team is ready to help you sell your home for the highest possible price ASAP
Bought with Anne Darling • Kensington Real Estate Brokerage






