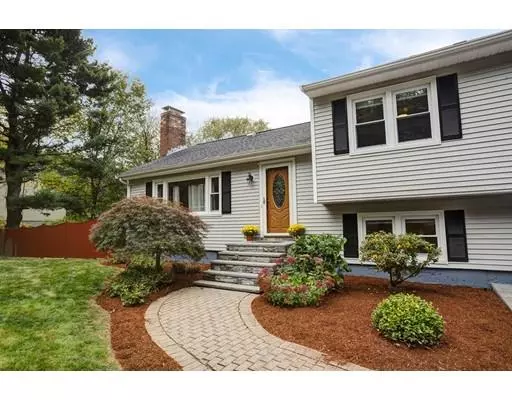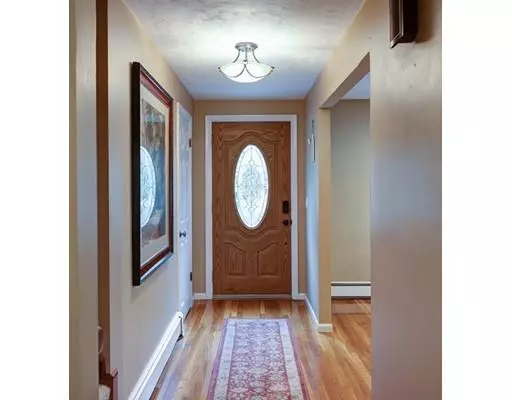$540,000
$525,000
2.9%For more information regarding the value of a property, please contact us for a free consultation.
157 High St Acton, MA 01720
4 Beds
1.5 Baths
2,206 SqFt
Key Details
Sold Price $540,000
Property Type Single Family Home
Sub Type Single Family Residence
Listing Status Sold
Purchase Type For Sale
Square Footage 2,206 sqft
Price per Sqft $244
MLS Listing ID 72577679
Sold Date 01/27/20
Bedrooms 4
Full Baths 1
Half Baths 1
HOA Y/N false
Year Built 1957
Annual Tax Amount $9,940
Tax Year 2019
Lot Size 0.520 Acres
Acres 0.52
Property Sub-Type Single Family Residence
Property Description
WHAT A GREAT FIND! You've got to check out this move-in-ready 4 bedroom home in Acton. This home is perfect for entertaining and family living. The elegant living room has a broad picture window, hardwood floors, recessed lighting and a fire place and flows seamlessly into the the dining area. The kitchen is first rate, with recently updated cherry cabinets, granite countertops and stainless appliances. With three large bedrooms on the second floor, there's plenty of room for a growing family. You'll love the big finished basement w fire place and walk out to the deep back yard. The fourth bedroom/office provides additional flexibility. Large 16 x 12 deck for grilling. One car garage, and parking for 5. Gas heat, easy-care vinyl siding, newer vinyl windows, garage and impeccable landscaping complete the picture. Come see this perfect next-home in a town with best-in-class schools, and easy access to the T station and major routes for Cambridge/Boston commuting. Don't miss out!
Location
State MA
County Middlesex
Zoning R-4
Direction Route 27 to High Street
Rooms
Family Room Flooring - Wall to Wall Carpet
Basement Full, Finished, Walk-Out Access, Interior Entry, Garage Access, Concrete
Primary Bedroom Level Second
Dining Room Flooring - Hardwood
Kitchen Flooring - Stone/Ceramic Tile, Countertops - Stone/Granite/Solid
Interior
Interior Features Office, Internet Available - Broadband
Heating Baseboard, Natural Gas
Cooling Window Unit(s)
Flooring Tile, Carpet, Hardwood
Fireplaces Number 2
Fireplaces Type Family Room, Living Room
Appliance Range, Dishwasher, Microwave, Gas Water Heater, Utility Connections for Gas Range, Utility Connections for Electric Dryer
Laundry In Basement, Washer Hookup
Exterior
Exterior Feature Rain Gutters, Storage, Sprinkler System
Garage Spaces 1.0
Community Features Public Transportation, Shopping, Pool, Park, Walk/Jog Trails, Medical Facility, Bike Path, Conservation Area, Highway Access, Private School, Public School, T-Station
Utilities Available for Gas Range, for Electric Dryer, Washer Hookup
Waterfront Description Beach Front, Lake/Pond, Beach Ownership(Public)
Roof Type Shingle
Total Parking Spaces 4
Garage Yes
Building
Lot Description Gentle Sloping
Foundation Concrete Perimeter
Sewer Private Sewer
Water Public
Schools
Elementary Schools Choice Of 6
Middle Schools Rj Grey
High Schools Ab Regional
Others
Senior Community false
Acceptable Financing Contract
Listing Terms Contract
Read Less
Want to know what your home might be worth? Contact us for a FREE valuation!

Our team is ready to help you sell your home for the highest possible price ASAP
Bought with Dave DiGregorio • Coldwell Banker Residential Brokerage - Waltham





