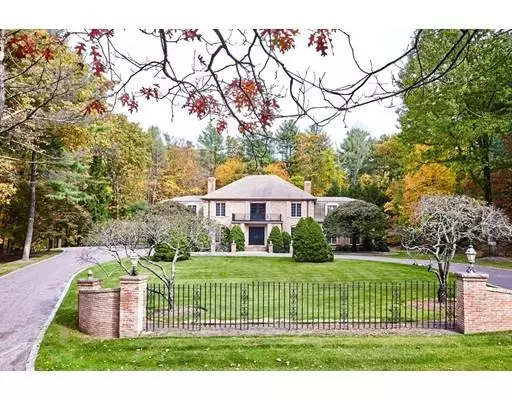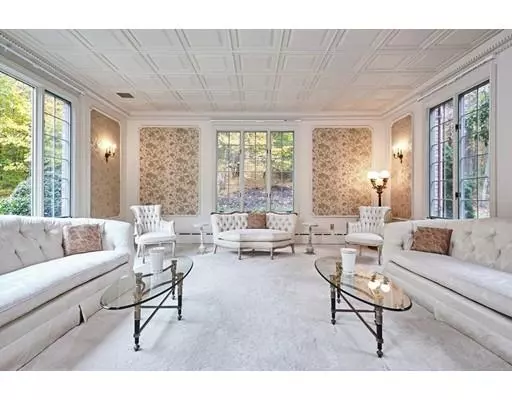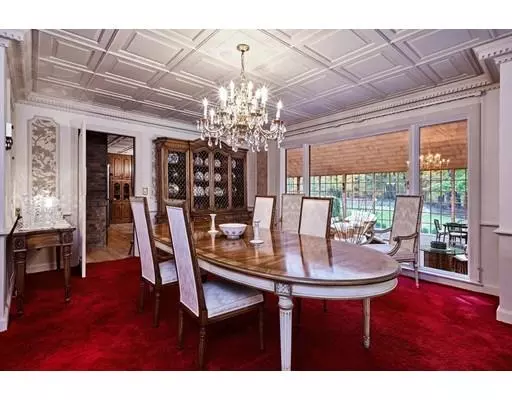$1,900,000
$1,999,000
5.0%For more information regarding the value of a property, please contact us for a free consultation.
55 Scotch Pine Road Weston, MA 02493
4 Beds
4 Baths
5,653 SqFt
Key Details
Sold Price $1,900,000
Property Type Single Family Home
Sub Type Single Family Residence
Listing Status Sold
Purchase Type For Sale
Square Footage 5,653 sqft
Price per Sqft $336
MLS Listing ID 72588264
Sold Date 01/31/20
Style Colonial
Bedrooms 4
Full Baths 3
Half Baths 2
HOA Y/N false
Year Built 1973
Annual Tax Amount $29,445
Tax Year 2019
Lot Size 1.430 Acres
Acres 1.43
Property Sub-Type Single Family Residence
Property Description
CLASSIC BRICK HIP ROOF COLONIAL SET ON A BEAUTIFULLY LANDSCAPED LOT ENHANCED BY GRAND CIRCULAR DRIVE ALL CREATING MAJOR CURB APPEAL! Double doors at the entrance to the dramatic foyer; First floor welcomes you to fireplaced family room/media room, wood paneled library, oversized sunken living room, formal dining room, eat in kitchen includes newer appliances then gracious French doors open to the 27'X44' all window Solarium that is perfect for a huge gathering or just relaxing to bring the outside in to your home, it's magical; Up the grand staircase showcased by the elegant chandelier to all the bedrooms; 20'X20" sumptuous sunken Master Suite with too many closets to count and separate dressing area includes en suite bath; All other bedrooms are generous sizes; Lower level is an incredible game room with space for a full pool table, ping pong table, wet bar and fireplace. This home has been lovingly maintained by one owner, must be seen to be appreciated.
Location
State MA
County Middlesex
Zoning R
Direction Cliff Road to Scotch Pine Road
Rooms
Family Room Flooring - Hardwood
Basement Full, Finished, Sump Pump
Primary Bedroom Level Second
Dining Room Flooring - Wall to Wall Carpet, Lighting - Overhead
Kitchen Flooring - Hardwood, Countertops - Stone/Granite/Solid
Interior
Interior Features Lighting - Sconce, Bathroom - Half, Sun Room, Library, Game Room, Play Room, Wet Bar
Heating Baseboard, Natural Gas
Cooling Central Air
Flooring Tile, Carpet, Hardwood, Flooring - Stone/Ceramic Tile, Flooring - Wall to Wall Carpet
Fireplaces Number 2
Appliance Oven, Dishwasher, Countertop Range, Refrigerator, Freezer, Washer, Dryer, Water Treatment, Gas Water Heater, Utility Connections for Electric Range, Utility Connections for Electric Oven
Laundry Flooring - Hardwood, First Floor
Exterior
Exterior Feature Professional Landscaping, Decorative Lighting, Other
Garage Spaces 2.0
Utilities Available for Electric Range, for Electric Oven
Roof Type Shingle
Total Parking Spaces 4
Garage Yes
Building
Lot Description Level
Foundation Concrete Perimeter
Sewer Private Sewer
Water Public
Architectural Style Colonial
Others
Senior Community false
Acceptable Financing Other (See Remarks)
Listing Terms Other (See Remarks)
Read Less
Want to know what your home might be worth? Contact us for a FREE valuation!

Our team is ready to help you sell your home for the highest possible price ASAP
Bought with Harvey Wilk • Wilk & Welch Associates





