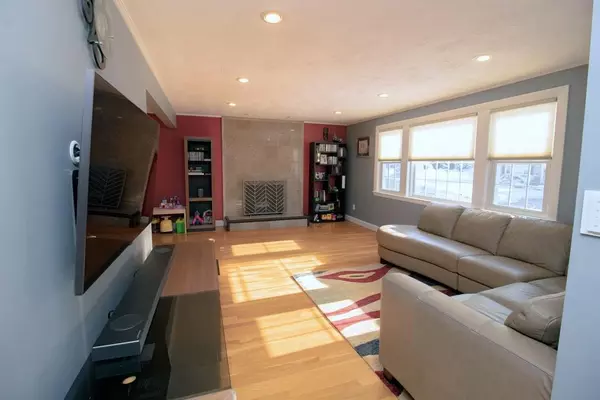$520,000
$499,900
4.0%For more information regarding the value of a property, please contact us for a free consultation.
10 Haynes Rd Framingham, MA 01701
3 Beds
3 Baths
1,860 SqFt
Key Details
Sold Price $520,000
Property Type Single Family Home
Sub Type Single Family Residence
Listing Status Sold
Purchase Type For Sale
Square Footage 1,860 sqft
Price per Sqft $279
MLS Listing ID 72600636
Sold Date 01/30/20
Style Contemporary
Bedrooms 3
Full Baths 3
Year Built 1959
Annual Tax Amount $6,586
Tax Year 2019
Lot Size 0.320 Acres
Acres 0.32
Property Sub-Type Single Family Residence
Property Description
Stunning 3 bed, 3 baths contemporary home in one of the prettiest and convenient nbhs in the area. Quintessential cul de sac street, mature landscape, wide setbacks allow breathing space and privacy! This home is move-in ready, completely remodeled with high-end finishes as well as major updates recent roof, 200 amp electric, vinyl windows/siding. gas furnace, C/A. Updtd KIT w/solid wood cabs, new SS appliances! MBR w/ walk-in closet, full bath w/ wall to wall glass tile, multi-spray heads, wrap-around glass shower door! The main bath is to die for, also w/glass tile, multi-spray heads and huge soaking tub! Esthetically pleasing w/cool décor! Sunshiney beds, big w/custom closets! Many unique and useful features 2 car GAR w/openers, sunroom w/vaulted wood-beamed ceilings/skylights, fin walkout LL w/bath/laundry rm/OFC/Den, fenced yard, shed, sweet garden area! close to schools Gr. infant-college, parks w/beaches, less than 3 miles to major rts 90/30/9! Open Houses Sat & Sun 12-1:30!
Location
State MA
County Middlesex
Zoning R-1
Direction Central Street to Haynes Road
Rooms
Family Room Closet/Cabinets - Custom Built, Flooring - Laminate, Window(s) - Bay/Bow/Box, Window(s) - Picture, Cable Hookup, Recessed Lighting, Remodeled, Crown Molding
Basement Full, Finished, Walk-Out Access, Interior Entry, Garage Access, Sump Pump
Primary Bedroom Level Main
Dining Room Flooring - Hardwood, Cable Hookup, Open Floorplan, Recessed Lighting, Remodeled, Lighting - Overhead, Crown Molding
Kitchen Flooring - Laminate, Flooring - Wood, Pantry, Countertops - Upgraded, Cabinets - Upgraded, Exterior Access, Remodeled, Stainless Steel Appliances, Gas Stove, Lighting - Overhead, Crown Molding
Interior
Interior Features Closet, Cable Hookup, Lighting - Overhead, Crown Molding, Ceiling Fan(s), Ceiling - Beamed, Ceiling - Vaulted, Dining Area, Home Office, Sun Room, Other
Heating Forced Air, Natural Gas
Cooling Central Air
Flooring Tile, Laminate, Hardwood, Flooring - Wall to Wall Carpet
Fireplaces Number 1
Fireplaces Type Living Room
Appliance Disposal, Microwave, ENERGY STAR Qualified Refrigerator, ENERGY STAR Qualified Dishwasher, Range - ENERGY STAR, Tank Water Heater, Plumbed For Ice Maker, Utility Connections for Gas Range, Utility Connections for Gas Oven, Utility Connections for Gas Dryer
Laundry Closet/Cabinets - Custom Built, Gas Dryer Hookup, Exterior Access, Washer Hookup, Lighting - Overhead, Crown Molding, In Basement
Exterior
Exterior Feature Balcony / Deck, Rain Gutters, Storage, Professional Landscaping, Decorative Lighting, Garden, Stone Wall
Garage Spaces 2.0
Fence Fenced/Enclosed, Fenced
Community Features Public Transportation, Shopping, Pool, Tennis Court(s), Park, Walk/Jog Trails, Bike Path, Conservation Area, Highway Access, Private School, Public School, University
Utilities Available for Gas Range, for Gas Oven, for Gas Dryer, Washer Hookup, Icemaker Connection
Waterfront Description Beach Front, Lake/Pond, 1 to 2 Mile To Beach, Beach Ownership(Public)
View Y/N Yes
View Scenic View(s)
Roof Type Shingle
Total Parking Spaces 6
Garage Yes
Building
Lot Description Cul-De-Sac, Cleared, Level
Foundation Concrete Perimeter
Sewer Public Sewer
Water Public
Architectural Style Contemporary
Schools
Elementary Schools Choice
Middle Schools Choice
High Schools Framingham
Others
Senior Community false
Read Less
Want to know what your home might be worth? Contact us for a FREE valuation!

Our team is ready to help you sell your home for the highest possible price ASAP
Bought with Diane B. Sullivan • Coldwell Banker Residential Brokerage - Framingham





