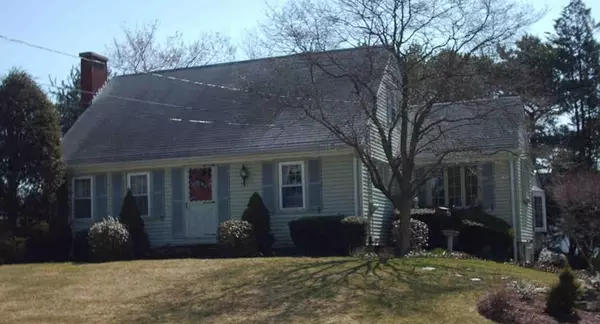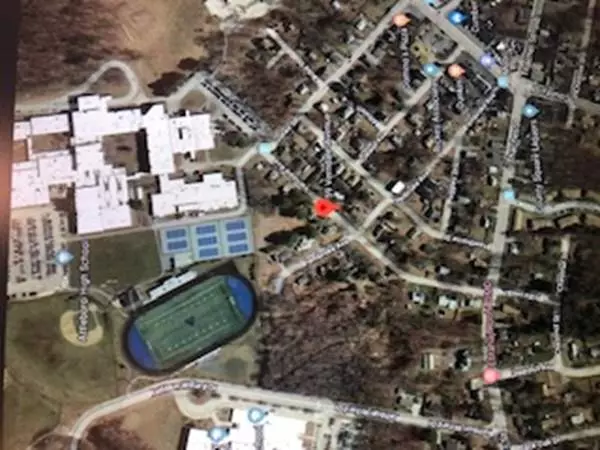$335,000
$329,900
1.5%For more information regarding the value of a property, please contact us for a free consultation.
59 Verndale Avenue Attleboro, MA 02703
3 Beds
2 Baths
1,807 SqFt
Key Details
Sold Price $335,000
Property Type Single Family Home
Sub Type Single Family Residence
Listing Status Sold
Purchase Type For Sale
Square Footage 1,807 sqft
Price per Sqft $185
Subdivision Park/School District
MLS Listing ID 72603778
Sold Date 02/13/20
Style Cape
Bedrooms 3
Full Baths 2
HOA Y/N false
Year Built 1957
Annual Tax Amount $4,075
Tax Year 2019
Lot Size 0.280 Acres
Acres 0.28
Property Sub-Type Single Family Residence
Property Description
First offering in over 60 years, ONE OWNER HOME. This CUSTOM CAPE sits graciously on a knoll with professionally landscaped yard & two car plus detached garage. Front door opens into a foyer, then a welcoming front to back fireplace living room. A sun filled dining room with large closet( could also be used as a bedroom) and full bathroom plus large eat in kitchen with built in cabinets. Steps down into your family room with fireplace and sliders to large private backyard deck. Walk upstairs to two large bedrooms and full bathroom with plenty of closet space.. Also a partially finished basement which is a WALK OUT BASEMENT, great for storage, office space & easy access. Located in a quiet leafy neighborhood right off I 95. WALKING distance to ATTLEBORO HIGH SCHOOL, STUDLEY ELEMENTARY and CAPRON PARK plus the playground. Come with your ideas and make it your OWN. LOCATION, LOCATION, LOCATION!
Location
State MA
County Bristol
Zoning residentia
Direction 95 to Exit 3 (Route 123) East 1 mile Verndale Avenue on the left. Route 123 to Verndale Avenue.
Rooms
Family Room Flooring - Wall to Wall Carpet, Slider
Basement Full, Partially Finished, Walk-Out Access, Interior Entry, Concrete
Primary Bedroom Level Second
Dining Room Flooring - Hardwood, Chair Rail
Kitchen Flooring - Vinyl, Dining Area
Interior
Heating Baseboard, Natural Gas
Cooling Window Unit(s), Whole House Fan
Flooring Tile, Vinyl, Carpet, Hardwood
Fireplaces Number 2
Fireplaces Type Family Room, Living Room
Appliance Range, Dishwasher, Disposal, Microwave, Refrigerator, Washer, Dryer, Gas Water Heater, Utility Connections for Electric Range, Utility Connections for Electric Oven, Utility Connections for Electric Dryer
Laundry In Basement, Washer Hookup
Exterior
Exterior Feature Rain Gutters, Professional Landscaping, Sprinkler System, Decorative Lighting, Garden, Stone Wall
Garage Spaces 2.0
Community Features Public Transportation, Shopping, Tennis Court(s), Park, Walk/Jog Trails, Golf, Medical Facility, Laundromat, Conservation Area, Highway Access, House of Worship, Public School, T-Station
Utilities Available for Electric Range, for Electric Oven, for Electric Dryer, Washer Hookup
Roof Type Shingle
Total Parking Spaces 8
Garage Yes
Building
Lot Description Wooded, Sloped
Foundation Concrete Perimeter
Sewer Public Sewer
Water Public
Architectural Style Cape
Schools
Elementary Schools Studley
Middle Schools Brennan
High Schools Attleboro
Others
Senior Community false
Read Less
Want to know what your home might be worth? Contact us for a FREE valuation!

Our team is ready to help you sell your home for the highest possible price ASAP
Bought with Leonard Chiariello • Coldwell Banker Residential Brokerage - Dedham






