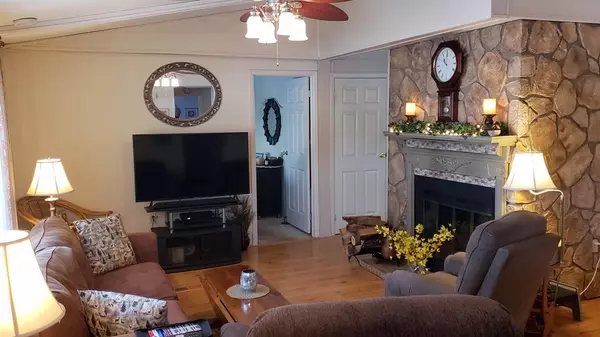$199,900
$199,900
For more information regarding the value of a property, please contact us for a free consultation.
4 Princess Ave #131 Attleboro, MA 02703
2 Beds
2 Baths
1,152 SqFt
Key Details
Sold Price $199,900
Property Type Mobile Home
Sub Type Mobile Home
Listing Status Sold
Purchase Type For Sale
Square Footage 1,152 sqft
Price per Sqft $173
Subdivision Sandcastle 55+ Park
MLS Listing ID 72611257
Sold Date 02/27/20
Bedrooms 2
Full Baths 2
HOA Y/N true
Year Built 1985
Tax Year 2020
Property Sub-Type Mobile Home
Property Description
Newly listed in Sandcastle, an active over 55 community that now allows DOGS! This unit has so many updates - nothing to do here but move in! This one checks all the boxes - fireplace * carport * 3 season room * new kitchen * update baths * walk in shower. Great open layout with bedrooms at either end. Lots of closet space - linen, pantries, walk ins. All this PLUS new roof, AC system, updated furnace, recently paved enlarged drive. Beautiful yard with Pergola, outdoor sink, extra storage, sprinkler system, stone walkways - and its landscaped for privacy. Community amenities include clubhouse, seasonal pool, bocce and pickle ball courts and fire pit/grill stations. Park rent includes taxes, water, sewer and road maintenance.
Location
State MA
County Bristol
Zoning Over 55
Direction Rt 1 to Brown Right on Mendon to Sandcastle left on Princess
Rooms
Primary Bedroom Level First
Dining Room Cathedral Ceiling(s), Flooring - Laminate, Flooring - Wood
Kitchen Skylight, Dining Area, Countertops - Stone/Granite/Solid
Interior
Interior Features Solar Tube(s)
Heating Forced Air, Oil
Cooling Central Air
Flooring Vinyl, Carpet, Laminate
Fireplaces Number 1
Fireplaces Type Living Room
Appliance Range, Dishwasher, Microwave, Refrigerator, Washer, Dryer, Electric Water Heater, Tank Water Heater, Utility Connections for Electric Range, Utility Connections for Electric Dryer
Laundry Washer Hookup
Exterior
Exterior Feature Rain Gutters, Storage, Professional Landscaping, Sprinkler System
Garage Spaces 1.0
Community Features Public Transportation, Shopping, Pool, Park, Highway Access, Sidewalks
Utilities Available for Electric Range, for Electric Dryer, Washer Hookup
Roof Type Shingle
Total Parking Spaces 4
Garage Yes
Building
Lot Description Corner Lot, Level
Foundation Slab
Sewer Public Sewer
Water Public
Others
Senior Community true
Acceptable Financing Other (See Remarks)
Listing Terms Other (See Remarks)
Read Less
Want to know what your home might be worth? Contact us for a FREE valuation!

Our team is ready to help you sell your home for the highest possible price ASAP
Bought with The Morrisseys • RE/MAX Real Estate Center






