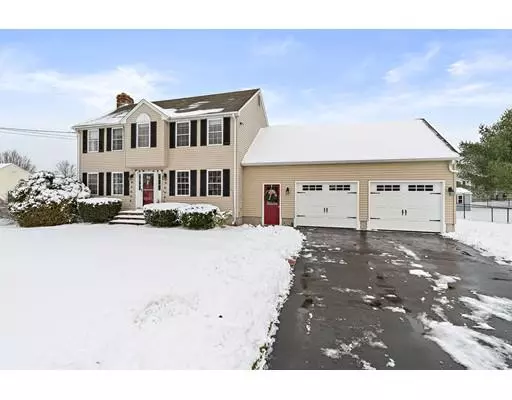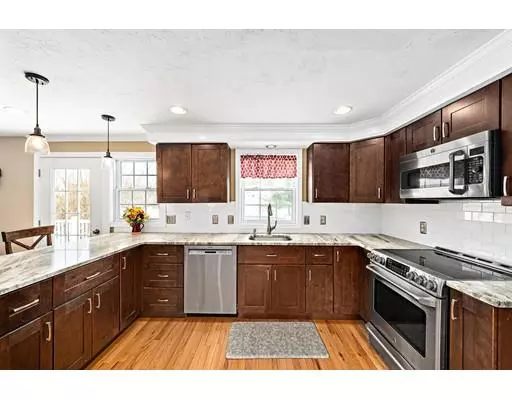$453,000
$459,900
1.5%For more information regarding the value of a property, please contact us for a free consultation.
42 Shannon Way North Attleboro, MA 02760
3 Beds
2 Baths
2,022 SqFt
Key Details
Sold Price $453,000
Property Type Single Family Home
Sub Type Single Family Residence
Listing Status Sold
Purchase Type For Sale
Square Footage 2,022 sqft
Price per Sqft $224
MLS Listing ID 72597847
Sold Date 02/24/20
Style Colonial
Bedrooms 3
Full Baths 2
HOA Y/N false
Year Built 1997
Annual Tax Amount $5,607
Tax Year 2019
Lot Size 0.460 Acres
Acres 0.46
Property Sub-Type Single Family Residence
Property Description
Ring in the 2020 here at 42 Shannon Way!! This home has been lovingly updated and affords easy entertaining & family fun...welcoming front foyer that leads you to a STUNNING kitchen (2016) with granite, stainless steel appliances an coffee bar...step through the kitchen slider to a large park-like yard with a large composite deck with an above ground pool. First floor offers gleaming hardwood floors and a fire placed living room where the stockings can be hung by the chimney with care...large MBR w/ large walk in closet and two additional bedrooms...beautifully updated baths... wonderful additional space provided in a finished lower level for mancave or playroom...over sized 2 car garage; all this in a superb neighborhood that is convenient to Routes I-95, 295 and commuter rail...this home is sure to bring years and years of New Years celebrations!
Location
State MA
County Bristol
Zoning Residental
Direction Adamsdale to Galway to Shannon
Rooms
Family Room Flooring - Wall to Wall Carpet
Basement Full, Finished
Primary Bedroom Level Second
Dining Room Flooring - Hardwood
Kitchen Flooring - Hardwood, Countertops - Stone/Granite/Solid, Remodeled, Slider, Stainless Steel Appliances, Peninsula
Interior
Heating Oil
Cooling None
Flooring Wood, Tile, Carpet
Fireplaces Number 1
Fireplaces Type Living Room
Appliance Range, Dishwasher, Microwave, Refrigerator, Tank Water Heaterless
Exterior
Garage Spaces 2.0
Pool Above Ground
Community Features Public Transportation, Shopping, Pool, Tennis Court(s), Park, Walk/Jog Trails, Stable(s), Golf, Medical Facility, Laundromat, Bike Path, Conservation Area, Highway Access, House of Worship, Private School, Public School, T-Station
Roof Type Shingle
Total Parking Spaces 6
Garage Yes
Private Pool true
Building
Foundation Concrete Perimeter
Sewer Private Sewer
Water Public
Architectural Style Colonial
Schools
Elementary Schools Buyer To Verify
Middle Schools Nams
High Schools Nahs/Bfhs
Others
Acceptable Financing Contract
Listing Terms Contract
Read Less
Want to know what your home might be worth? Contact us for a FREE valuation!

Our team is ready to help you sell your home for the highest possible price ASAP
Bought with Chad Goldstein • Gold Key Realty LLC






