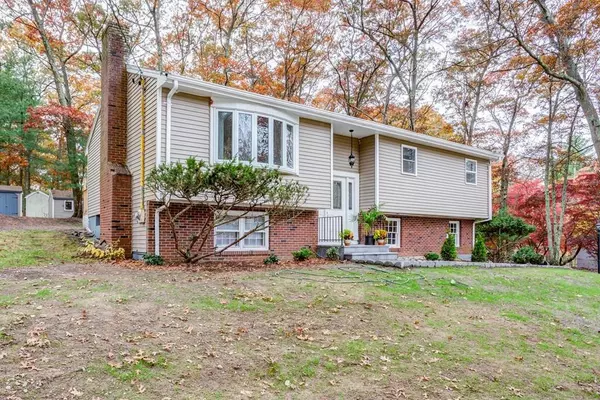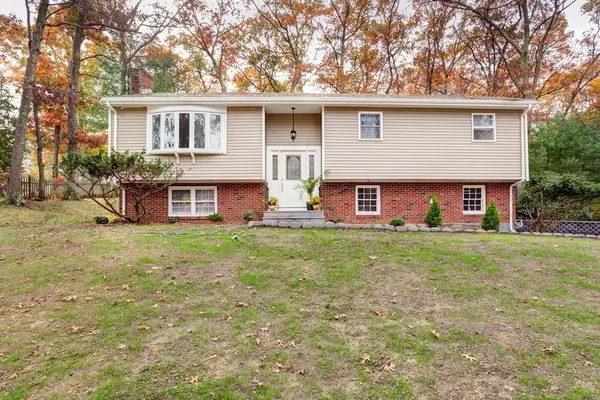$385,000
$389,000
1.0%For more information regarding the value of a property, please contact us for a free consultation.
149 Thurber Avenue Attleboro, MA 02703
3 Beds
2 Baths
1,800 SqFt
Key Details
Sold Price $385,000
Property Type Single Family Home
Sub Type Single Family Residence
Listing Status Sold
Purchase Type For Sale
Square Footage 1,800 sqft
Price per Sqft $213
MLS Listing ID 72586741
Sold Date 02/25/20
Style Raised Ranch
Bedrooms 3
Full Baths 2
Year Built 1966
Annual Tax Amount $3,438
Tax Year 2019
Lot Size 0.470 Acres
Acres 0.47
Property Sub-Type Single Family Residence
Property Description
Gorgeous NEWLY renovated raised ranch that is deceivingly big. Renovations include: brand NEW septic, siding, replacement windows, floors, kitchen, baths, deck, and more. The first floor offers an open kitchen that leads into the dining room, which is great for those who like to entertain. The living room includes a bay window that brings in plenty of natural sunlight. There is also a full bath, and 3 spacious bedrooms on the first floor. The lower level has a finished basement with new tile floors throughout. There are two family rooms and a full bath also conveniently located in the lower level of the house. Plenty of room for everyone! Don't forget about the 1 car garage (with remote) for those cold winters! The lower level leads directly into the garage for easy access. New landscaping and exterior stone work add to the beauty of this property. There are also two sheds in the backyard for plenty of storage. Motivated Seller. This is a MUST SEE property!!!
Location
State MA
County Bristol
Zoning Res.C
Direction Rt. 152 to Thurber Avenue
Rooms
Family Room Closet, Flooring - Stone/Ceramic Tile
Basement Full, Finished
Primary Bedroom Level First
Dining Room Flooring - Stone/Ceramic Tile, Open Floorplan, Slider
Kitchen Flooring - Stone/Ceramic Tile, Countertops - Stone/Granite/Solid
Interior
Heating Electric
Cooling Window Unit(s)
Flooring Wood, Tile
Fireplaces Number 1
Fireplaces Type Family Room
Appliance Range, Dishwasher, Microwave, Refrigerator, Electric Water Heater
Laundry Washer Hookup, In Basement
Exterior
Exterior Feature Rain Gutters, Storage
Garage Spaces 1.0
Roof Type Shingle
Total Parking Spaces 7
Garage Yes
Building
Lot Description Wooded
Foundation Concrete Perimeter
Sewer Private Sewer
Water Public
Architectural Style Raised Ranch
Read Less
Want to know what your home might be worth? Contact us for a FREE valuation!

Our team is ready to help you sell your home for the highest possible price ASAP
Bought with Isobel Wilson • Keller Williams Realty






