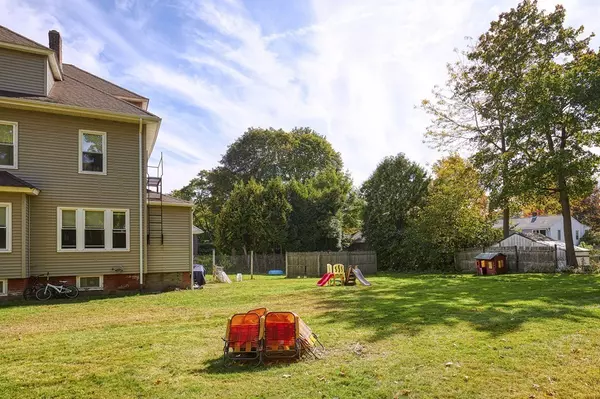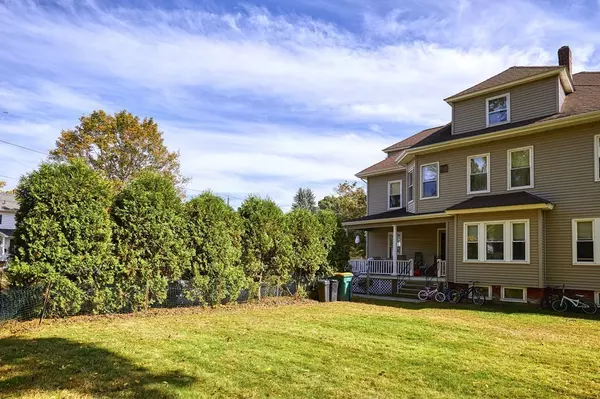$510,000
$575,000
11.3%For more information regarding the value of a property, please contact us for a free consultation.
52-54 Colburn Street North Attleboro, MA 02760
7 Beds
4 Baths
3,496 SqFt
Key Details
Sold Price $510,000
Property Type Multi-Family
Sub Type 3 Family
Listing Status Sold
Purchase Type For Sale
Square Footage 3,496 sqft
Price per Sqft $145
MLS Listing ID 72582191
Sold Date 02/24/20
Bedrooms 7
Full Baths 4
Year Built 1900
Annual Tax Amount $6,037
Tax Year 2019
Lot Size 0.410 Acres
Acres 0.41
Property Sub-Type 3 Family
Property Description
Superb investment for unique three family! Look at the numbers! One, and two-bedroom units, and a four bedroom townhouse style unit complete this home. Great for a family that would like to occupy townhouse, and rent out the other two units for income! Major items done! Gas furnaces, hot water tanks, windows and roof replaced. Town water, town sewer, and North Attleboro Electric. Separate laundry hook-up for all units, separate electric meters, vinyl siding, plenty of storage, hardwoods, fireplaces, two side porches and one back porch along with two fire escapes. Private off-street parking, larger lot with a great side and back yard. Two units have walk-up attics and basements waiting to be finished. Fully rented! Convenient location not far from downtown, great restaurants, bus ride or major routes.
Location
State MA
County Bristol
Zoning res
Direction Off of South Washington Street
Rooms
Basement Full, Walk-Out Access, Interior Entry, Sump Pump
Interior
Interior Features Unit 1(Pantry, Open Floor Plan), Unit 2(Bathroom with Shower Stall), Unit 3(Bathroom with Shower Stall), Unit 1 Rooms(Living Room, Dining Room, Kitchen, Office/Den), Unit 2 Rooms(Living Room, Kitchen, Other (See Remarks)), Unit 3 Rooms(Living Room, Kitchen)
Heating Unit 1(Gas), Unit 2(Gas), Unit 3(Gas)
Cooling Unit 1(None), Unit 2(None), Unit 3(None)
Flooring Wood, Carpet, Unit 1(undefined), Unit 2(Hardwood Floors), Unit 3(Hardwood Floors, Wall to Wall Carpet)
Fireplaces Number 2
Appliance Electric Water Heater, Tank Water Heater, Utility Connections for Electric Range, Utility Connections for Electric Dryer
Laundry Washer Hookup, Unit 1(Washer & Dryer Hookup)
Exterior
Exterior Feature Rain Gutters
Community Features Shopping, Highway Access, House of Worship
Utilities Available for Electric Range, for Electric Dryer, Washer Hookup
Roof Type Shingle
Total Parking Spaces 7
Garage No
Building
Lot Description Level
Story 5
Foundation Block, Brick/Mortar
Sewer Public Sewer
Water Public
Read Less
Want to know what your home might be worth? Contact us for a FREE valuation!

Our team is ready to help you sell your home for the highest possible price ASAP
Bought with Maureen Handy • RE/MAX Real Estate Center






