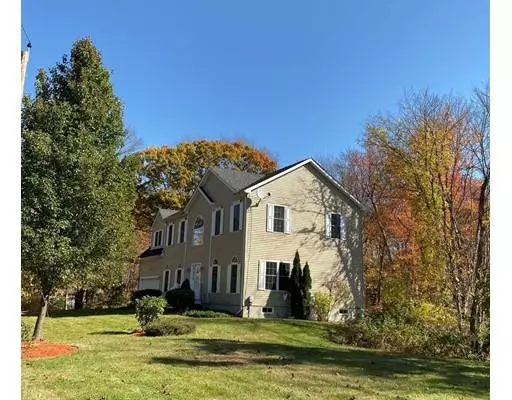$595,000
$610,000
2.5%For more information regarding the value of a property, please contact us for a free consultation.
56 High Street Ext Westborough, MA 01581
4 Beds
2.5 Baths
2,737 SqFt
Key Details
Sold Price $595,000
Property Type Single Family Home
Sub Type Single Family Residence
Listing Status Sold
Purchase Type For Sale
Square Footage 2,737 sqft
Price per Sqft $217
MLS Listing ID 72600357
Sold Date 02/17/20
Style Colonial
Bedrooms 4
Full Baths 2
Half Baths 1
Year Built 2009
Annual Tax Amount $9,874
Tax Year 2020
Lot Size 0.460 Acres
Acres 0.46
Property Sub-Type Single Family Residence
Property Description
This open-concept Colonial style home is situated in a quiet in-town neighborhood & convenient to all Westboro has to offer*Newly painted throughout with neutral colors, the perfect entertaining floor plan flows nicely from room to room*The two-story grand foyer welcomes you to this young home & is adjacent to a large formal dining room. The spacious living, dining & family rooms have over-sized windows & hardwood floors*Loads of natural light blanket the 1st floor*The cherry kitchen with granite counters & SS appliances offers direct access to the rear deck & yard*The master bedroom has a vaulted ceiling, huge walk-in closet & bath with a jetted tub*The three additional bedrooms are also large & give plenty of room to grow*The washer/dryer is located on the 2nd floor*This home offers the perfect location close to the center of town, the Westboro T station, & all major routes*Situated on a level lot with a huge side yard offering plenty of play area & a very quiet street.
Location
State MA
County Worcester
Zoning RES
Direction Willow to Water to High St Ext
Rooms
Family Room Flooring - Hardwood
Basement Full, Interior Entry, Concrete, Unfinished
Primary Bedroom Level Second
Dining Room Ceiling Fan(s), Flooring - Hardwood, Recessed Lighting
Kitchen Flooring - Stone/Ceramic Tile, Dining Area, Pantry, Countertops - Stone/Granite/Solid, Kitchen Island, Recessed Lighting, Stainless Steel Appliances
Interior
Interior Features Closet, Entrance Foyer
Heating Forced Air
Cooling Central Air
Flooring Wood, Tile, Carpet, Flooring - Hardwood
Appliance Range, Dishwasher, Disposal, Refrigerator, Washer, Dryer, Range Hood, Electric Water Heater, Utility Connections for Gas Range, Utility Connections for Gas Oven, Utility Connections for Electric Dryer
Laundry Second Floor, Washer Hookup
Exterior
Exterior Feature Rain Gutters
Garage Spaces 2.0
Community Features Public Transportation, Shopping, Golf, Medical Facility, Highway Access, House of Worship, Public School, T-Station
Utilities Available for Gas Range, for Gas Oven, for Electric Dryer, Washer Hookup
Roof Type Shingle
Total Parking Spaces 2
Garage Yes
Building
Lot Description Wooded
Foundation Concrete Perimeter
Sewer Public Sewer
Water Public
Architectural Style Colonial
Schools
High Schools Westboro High
Others
Senior Community false
Read Less
Want to know what your home might be worth? Contact us for a FREE valuation!

Our team is ready to help you sell your home for the highest possible price ASAP
Bought with Vijaya Bhaskar Yelchuru • Desi Prime Realty, LLC






