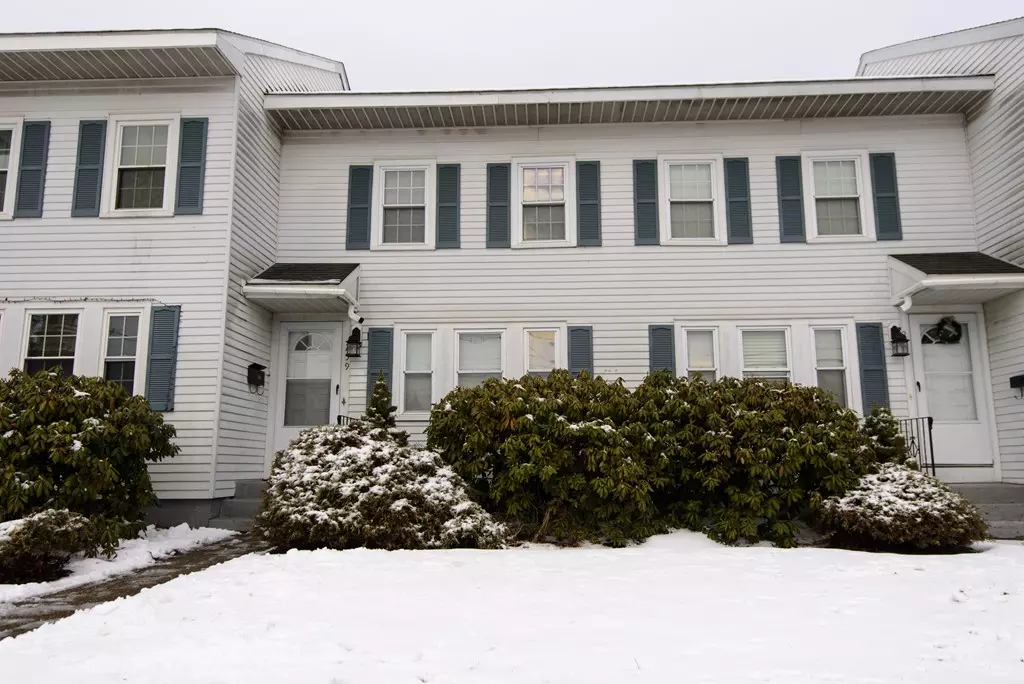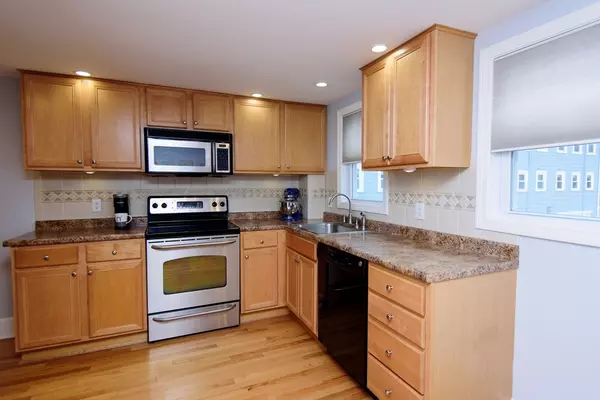$278,000
$278,000
For more information regarding the value of a property, please contact us for a free consultation.
259 Arlington Street #10A Acton, MA 01720
2 Beds
1.5 Baths
896 SqFt
Key Details
Sold Price $278,000
Property Type Condo
Sub Type Condominium
Listing Status Sold
Purchase Type For Sale
Square Footage 896 sqft
Price per Sqft $310
MLS Listing ID 72603756
Sold Date 02/19/20
Bedrooms 2
Full Baths 1
Half Baths 1
HOA Fees $218/mo
HOA Y/N true
Year Built 1955
Annual Tax Amount $4,125
Tax Year 2019
Property Sub-Type Condominium
Property Description
Fantastic location for this fabulous townhouse in the center of West Acton Village w/ its wonderful shops, post office, restaurants, playground & so much more! Pride of ownership is the signature of this warm & inviting home. The 1st floor boasts a spacious living room w/ hdwd floors, crown molding, recessed lighting & a custom built-in fireplace framed by bookcases w/ lower cabinetry. There is a fully applianced, eat-in kitchen featuring maple cabinetry w/ under cabinet lighting & ceramic tiled backsplash, hdwd floors & recessed lighting & a recently renovated half bath w/ marble floor & vanity w/ decorative mirror & lighting above. The 2nd floor features the master bedroom w/ hdwd floors & an extra deep double closet, a 2nd bedroom w/ hdwd floors & double closet & an updated full bath w/ ceramic tiled floor, vanity & a tub/shower. Completing this fab picture is a LL w/ laundry & a much desirable 1 car garage as well as an outside deeded parking space. Ready for you to move in & enjoy
Location
State MA
County Middlesex
Zoning Res
Direction Route 111 to Central Street to Arlington Street
Rooms
Primary Bedroom Level Second
Kitchen Flooring - Hardwood, Dining Area, Pantry, Recessed Lighting
Interior
Heating Electric Baseboard
Cooling None
Flooring Tile, Hardwood
Fireplaces Number 1
Fireplaces Type Living Room
Appliance Range, Dishwasher, Microwave, Refrigerator, Washer, Dryer, Electric Water Heater, Tank Water Heater, Utility Connections for Electric Range, Utility Connections for Electric Dryer
Laundry Electric Dryer Hookup, Exterior Access, Washer Hookup, In Basement, In Unit
Exterior
Garage Spaces 1.0
Community Features Public Transportation, Shopping, Pool, Tennis Court(s), Walk/Jog Trails, Stable(s), Golf, Medical Facility, Bike Path, Conservation Area, Highway Access, House of Worship, Public School, T-Station
Utilities Available for Electric Range, for Electric Dryer, Washer Hookup
Roof Type Shingle
Total Parking Spaces 1
Garage Yes
Building
Story 3
Sewer Private Sewer
Water Public
Schools
Elementary Schools Choice Of 6
Middle Schools Rj Grey
High Schools Acton/Box
Others
Pets Allowed Yes
Senior Community false
Acceptable Financing Contract
Listing Terms Contract
Read Less
Want to know what your home might be worth? Contact us for a FREE valuation!

Our team is ready to help you sell your home for the highest possible price ASAP
Bought with Christina Silva • LAER Realty Partners





