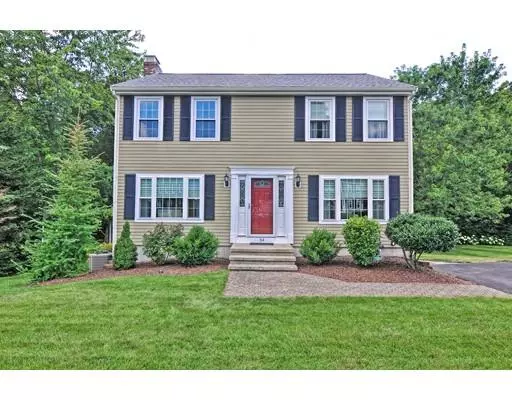$480,000
$459,900
4.4%For more information regarding the value of a property, please contact us for a free consultation.
54 Tracy Circle Mansfield, MA 02048
3 Beds
1.5 Baths
1,536 SqFt
Key Details
Sold Price $480,000
Property Type Single Family Home
Sub Type Single Family Residence
Listing Status Sold
Purchase Type For Sale
Square Footage 1,536 sqft
Price per Sqft $312
MLS Listing ID 72559454
Sold Date 03/11/20
Style Colonial
Bedrooms 3
Full Baths 1
Half Baths 1
HOA Fees $4/ann
HOA Y/N true
Year Built 1993
Annual Tax Amount $6,066
Tax Year 2019
Lot Size 0.420 Acres
Acres 0.42
Property Sub-Type Single Family Residence
Property Description
Pottery Barn Home! Welcome to 54 Tracy Circle. Updated kitchen with granite counter tops, ceramic back splash,newer SS appliances & recessed lights. Dining room with hardwoods, crown molding & double windows. Front to back living room with hardwoods, recessed lighting and a cozy fireplace. Half bath on first floor with hardwoods.Three large bedrooms on second floor. Master with new carpet and walk in closet. Spacious full bath with linen closet & new vanity. Beautiful finished basement with built ins and french doors that open to a walk out patio. Previous owners left plans for master bedroom, garage addition. Buyers & buyer agents must do their own due diligence with town concerning any addition. Central Air(2014), new roof(2019) Hot water(2018)Hardwoods 1st floor(2015),Appliances(2017), Offers, if any, due Monday at noon.
Location
State MA
County Bristol
Zoning res1
Direction Ware St to Tracy Circle
Rooms
Family Room Flooring - Hardwood, Recessed Lighting
Basement Full, Finished, Interior Entry, Sump Pump
Primary Bedroom Level Second
Dining Room Flooring - Hardwood, Crown Molding
Kitchen Flooring - Hardwood, Countertops - Stone/Granite/Solid, Recessed Lighting, Stainless Steel Appliances
Interior
Interior Features Slider, Play Room
Heating Baseboard, Natural Gas
Cooling Central Air
Flooring Wood, Tile, Carpet, Flooring - Wall to Wall Carpet
Fireplaces Number 1
Fireplaces Type Family Room
Appliance Range, Dishwasher, Disposal, Microwave, Refrigerator, Washer, Dryer, Gas Water Heater, Utility Connections for Gas Range, Utility Connections for Gas Dryer
Laundry In Basement
Exterior
Community Features Public Transportation, Shopping, Walk/Jog Trails, Bike Path, House of Worship, Private School, Public School, T-Station
Utilities Available for Gas Range, for Gas Dryer
Roof Type Shingle
Total Parking Spaces 4
Garage No
Building
Foundation Concrete Perimeter
Sewer Public Sewer
Water Public
Architectural Style Colonial
Schools
Elementary Schools Robinson/Jj
Middle Schools Qualters
High Schools Mhs
Others
Senior Community false
Read Less
Want to know what your home might be worth? Contact us for a FREE valuation!

Our team is ready to help you sell your home for the highest possible price ASAP
Bought with Connie Wigmore • RE/MAX Real Estate Center





