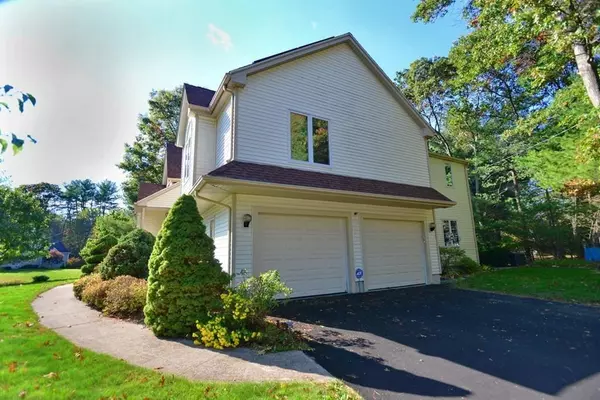$560,000
$559,900
For more information regarding the value of a property, please contact us for a free consultation.
12 Sully Attleboro, MA 02703
3 Beds
2.5 Baths
2,870 SqFt
Key Details
Sold Price $560,000
Property Type Single Family Home
Sub Type Single Family Residence
Listing Status Sold
Purchase Type For Sale
Square Footage 2,870 sqft
Price per Sqft $195
Subdivision Martin Pines
MLS Listing ID 72601178
Sold Date 03/09/20
Style Colonial, Contemporary
Bedrooms 3
Full Baths 2
Half Baths 1
Year Built 1998
Annual Tax Amount $7,052
Tax Year 2019
Lot Size 0.460 Acres
Acres 0.46
Property Sub-Type Single Family Residence
Property Description
This is a great opportunity to own a custom built contemporary home eloquently designed for entertainment with family and friends.. Located in a beautiful quiet neighborhood in a cul-de-sac on the Attleboro/North Attleboro line, this wonderful home is a few minutes to the I-95, I-295 & I-495, 5 minutes to the commuter rail and just 10 minutes from fine dining in Providence. Some amazing features inside the home are the 3 season screened in porch, oversized bedrooms, kitchen with brand new stainless steel appliances and family room with a wood stove. The yard has an irrigation system and is beautifully maintained by a professional landscaper. The home has solar panels that are transferrable making your utility electric bills virtually cost free. A brand new septic system was recently installed 2 years ago.
Location
State MA
County Bristol
Zoning RES
Direction Take Route 152 Towards Plainville.Cross over North Attleboro Line.Take a Right onto Medbury
Rooms
Family Room Wood / Coal / Pellet Stove, Ceiling Fan(s), Flooring - Hardwood, Window(s) - Bay/Bow/Box, French Doors, Cable Hookup, Deck - Exterior, Exterior Access, Recessed Lighting
Basement Full, Interior Entry, Garage Access, Concrete, Slab, Unfinished
Primary Bedroom Level Second
Dining Room Flooring - Hardwood, Chair Rail
Kitchen Closet, Flooring - Wood, Pantry, Kitchen Island, Cable Hookup, Open Floorplan, Recessed Lighting, Stainless Steel Appliances
Interior
Interior Features Walk-In Closet(s), Closet, Home Office, Foyer, Wired for Sound
Heating Central, Forced Air, Oil, Hydro Air, Wood Stove
Cooling Central Air
Flooring Wood, Tile, Vinyl, Carpet, Flooring - Wall to Wall Carpet, Flooring - Stone/Ceramic Tile
Fireplaces Number 1
Appliance Range, Dishwasher, Disposal, Microwave, Refrigerator, Freezer, Washer, Dryer, Range Hood, Oil Water Heater, Plumbed For Ice Maker, Utility Connections for Electric Range, Utility Connections for Electric Oven, Utility Connections for Electric Dryer
Laundry Flooring - Vinyl, Electric Dryer Hookup, Washer Hookup, Third Floor
Exterior
Exterior Feature Rain Gutters, Storage, Professional Landscaping, Sprinkler System
Garage Spaces 2.0
Community Features Public Transportation, Shopping, Park, Golf, Medical Facility, Laundromat, Conservation Area, Highway Access, House of Worship, Private School, Public School, T-Station
Utilities Available for Electric Range, for Electric Oven, for Electric Dryer, Washer Hookup, Icemaker Connection
Roof Type Shingle
Total Parking Spaces 6
Garage Yes
Building
Lot Description Corner Lot
Foundation Concrete Perimeter
Sewer Private Sewer
Water Public
Architectural Style Colonial, Contemporary
Schools
Elementary Schools Willette School
Middle Schools Brennan School
High Schools Attleboro
Others
Senior Community false
Read Less
Want to know what your home might be worth? Contact us for a FREE valuation!

Our team is ready to help you sell your home for the highest possible price ASAP
Bought with Access Rentals Team • Access






