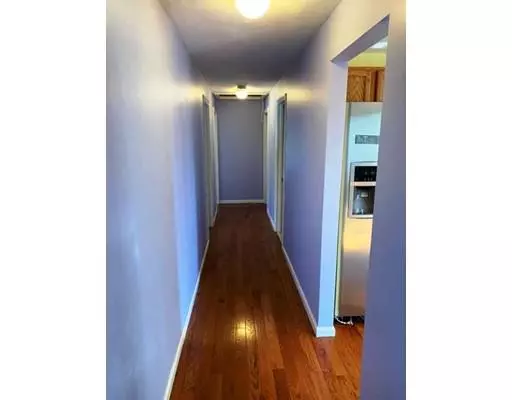$389,900
$389,900
For more information regarding the value of a property, please contact us for a free consultation.
15 Rondi Lee Ter Attleboro, MA 02703
6 Beds
2 Baths
1,820 SqFt
Key Details
Sold Price $389,900
Property Type Single Family Home
Sub Type Single Family Residence
Listing Status Sold
Purchase Type For Sale
Square Footage 1,820 sqft
Price per Sqft $214
MLS Listing ID 72587723
Sold Date 03/06/20
Style Raised Ranch
Bedrooms 6
Full Baths 2
HOA Y/N false
Year Built 1997
Annual Tax Amount $5,040
Tax Year 2019
Lot Size 10,018 Sqft
Acres 0.23
Property Sub-Type Single Family Residence
Property Description
PERFECT IN- LAW SET UP! 10 ROOM HOME OFFERS 6 BEDROOMS, 2 FULL BATHS & 2 EAT IN KITCHENS. Over sized 2 car garage with 2nd floor walk up- Tons of storage! Hardwood flooring on 1st floor- Spacious kitchen with oak cabinets, granite counter tops and access out to deck! New bathroom with tiled flooring & 1st fl. laundry! Lower level features another laundry hookup plus separate entrance. Gas heat,(2 zones) patio & freshly painted interior. Located on side street. A short ride to downtown, maj.highways, commuter train & shopping. A must see!!
Location
State MA
County Bristol
Zoning res
Direction Rte 118 near Bliss Dairy -turn onto Maple St. right onto Solomon- Right onto Rondi Lee- house on R
Rooms
Family Room Flooring - Hardwood, Open Floorplan
Basement Full, Finished, Walk-Out Access, Interior Entry
Primary Bedroom Level First
Kitchen Ceiling Fan(s), Flooring - Hardwood, Dining Area, Deck - Exterior, Exterior Access, Open Floorplan, Gas Stove
Interior
Interior Features Bathroom - Full, Ceiling Fan(s), Closet, Dining Area, Countertops - Paper Based, In-Law Floorplan, Foyer
Heating Baseboard, Natural Gas
Cooling None
Flooring Tile, Carpet, Hardwood, Flooring - Stone/Ceramic Tile, Flooring - Wall to Wall Carpet, Flooring - Laminate, Flooring - Hardwood
Appliance Range, Dishwasher, Refrigerator, Second Dishwasher, Stainless Steel Appliance(s), Gas Water Heater, Tank Water Heater, Utility Connections for Gas Range, Utility Connections for Gas Oven, Utility Connections for Gas Dryer
Laundry Dryer Hookup - Electric, Dryer Hookup - Gas, First Floor, Washer Hookup
Exterior
Garage Spaces 2.0
Community Features Public Transportation, Shopping, Park, Walk/Jog Trails, Medical Facility, Highway Access, House of Worship, Private School, Public School, T-Station
Utilities Available for Gas Range, for Gas Oven, for Gas Dryer, Washer Hookup
Roof Type Shingle
Total Parking Spaces 6
Garage Yes
Building
Lot Description Cul-De-Sac
Foundation Concrete Perimeter
Sewer Public Sewer
Water Public
Architectural Style Raised Ranch
Others
Senior Community false
Read Less
Want to know what your home might be worth? Contact us for a FREE valuation!

Our team is ready to help you sell your home for the highest possible price ASAP
Bought with Wendie Palermo • Coldwell Banker Residential Brokerage - Franklin






