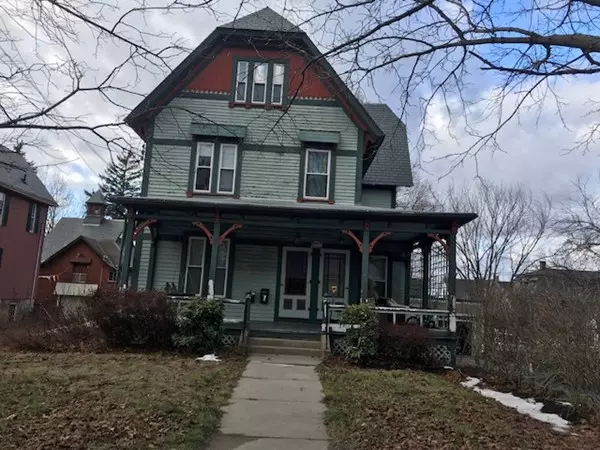$300,000
$300,000
For more information regarding the value of a property, please contact us for a free consultation.
276 Chestnut St Clinton, MA 01510
6 Beds
3.5 Baths
2,555 SqFt
Key Details
Sold Price $300,000
Property Type Multi-Family
Sub Type 2 Family - 2 Units Up/Down
Listing Status Sold
Purchase Type For Sale
Square Footage 2,555 sqft
Price per Sqft $117
MLS Listing ID 72604428
Sold Date 03/05/20
Bedrooms 6
Full Baths 3
Half Baths 1
Year Built 1860
Annual Tax Amount $4,803
Tax Year 2019
Lot Size 10,454 Sqft
Acres 0.24
Property Sub-Type 2 Family - 2 Units Up/Down
Property Description
Quaint grand victorian. Each unit has an updated kitchen with quartz/granite countertops,updated appliances & updated cabinets. Each unit has hardwood floors throughout (except bathrooms & kitchen with tile), updated vinyl windows in main living areas along with washer/dryer in each unit! There's a 2 car garage, shared driveway, and parking for 4 cars. Centrally located and in walking distance to vibrant down town where there's a movie theatre, restaurants, gym, post office, coffee shops & close proximity to the town square to go for stroll around the park!
Location
State MA
County Worcester
Zoning RES
Direction Main Street to Chestnut St.
Rooms
Basement Full, Walk-Out Access, Garage Access
Interior
Interior Features Unit 1(Pantry, Stone/Granite/Solid Counters, High Speed Internet Hookup, Upgraded Countertops, Bathroom With Tub & Shower, Country Kitchen, Internet Available - Broadband), Unit 2(Pantry, Stone/Granite/Solid Counters, High Speed Internet Hookup, Upgraded Countertops, Bathroom with Shower Stall, Bathroom With Tub & Shower, Country Kitchen, Internet Available - Broadband), Unit 1 Rooms(Living Room, Dining Room, Kitchen, Office/Den), Unit 2 Rooms(Living Room, Kitchen, Loft, Office/Den)
Heating Unit 1(Oil), Unit 2(Oil)
Cooling Unit 1(None), Unit 2(None)
Flooring Tile, Vinyl, Carpet, Hardwood, Unit 1(undefined), Unit 2(Hardwood Floors, Wall to Wall Carpet)
Appliance Unit 1(Range, Refrigerator, Washer, Dryer), Unit 2(Range, Refrigerator, Washer, Dryer), Utility Connections for Electric Range, Utility Connections for Electric Dryer
Laundry Unit 1 Laundry Room, Unit 2 Laundry Room
Exterior
Garage Spaces 2.0
Community Features Shopping, Park, House of Worship, Public School
Utilities Available for Electric Range, for Electric Dryer
Roof Type Slate
Total Parking Spaces 4
Garage Yes
Building
Story 3
Foundation Stone
Sewer Public Sewer
Water Public
Others
Senior Community false
Acceptable Financing Estate Sale
Listing Terms Estate Sale
Read Less
Want to know what your home might be worth? Contact us for a FREE valuation!

Our team is ready to help you sell your home for the highest possible price ASAP
Bought with James A. Gibbons • Realty Vision






