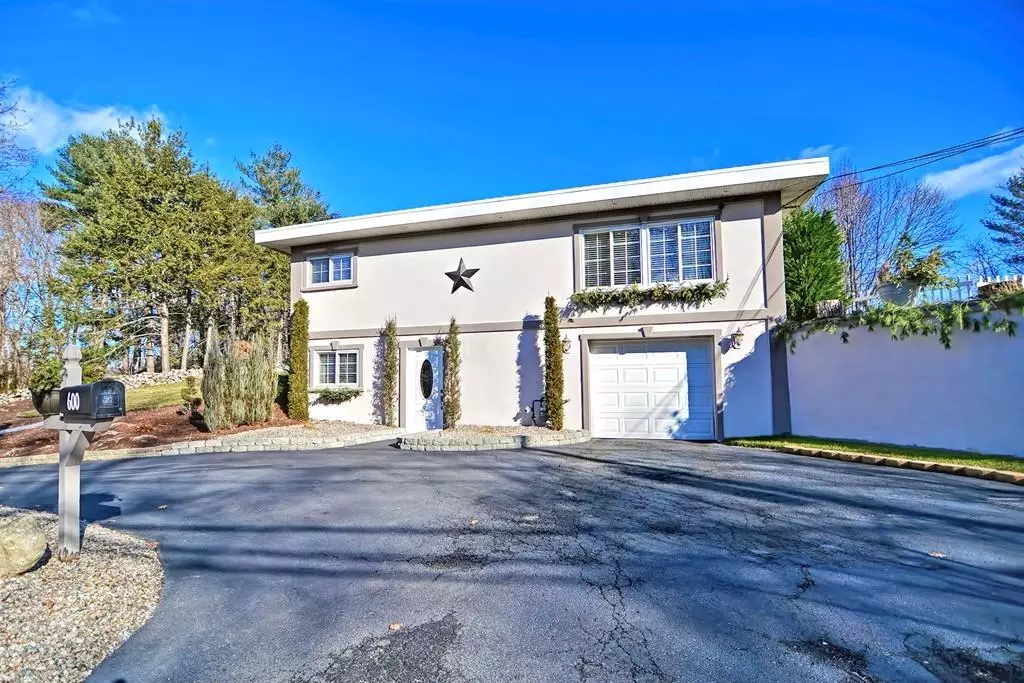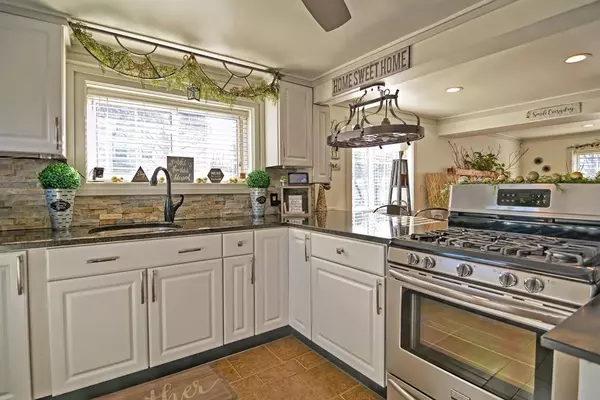$352,500
$354,900
0.7%For more information regarding the value of a property, please contact us for a free consultation.
600 Park Street Attleboro, MA 02703
2 Beds
2 Baths
1,500 SqFt
Key Details
Sold Price $352,500
Property Type Single Family Home
Sub Type Single Family Residence
Listing Status Sold
Purchase Type For Sale
Square Footage 1,500 sqft
Price per Sqft $235
MLS Listing ID 72603323
Sold Date 03/02/20
Style Ranch
Bedrooms 2
Full Baths 2
HOA Y/N false
Year Built 1930
Annual Tax Amount $3,542
Tax Year 2019
Lot Size 0.490 Acres
Acres 0.49
Property Sub-Type Single Family Residence
Property Description
MULTIPLE OFFERS. HIGHEST AND BEST DUE JAN. 6TH AT 4P.M. Nestled in a most convenient location, this impressive ranch is sure to please. This home has been immaculately cared for and completely renovated over the last few years. This kitchen has it all with new white cabinets, granite counters, stainless appliances and beautiful tile backsplash. The floor plan is amazing. Kitchen opens to a gorgeous dining area on one side and a large breakfast bar to the living room on the other side. Two bedrooms and a beautiful new bathroom with tile and glass doors finish off the main level. The walk-out lower level has great living space with another stunning new bathroom. Plenty of space for another bedroom. There is also a one car garage under. The sprawling backyard with mature landscaping, firepit, shed is complete with new patio, built-in grill and irrigation system and is perfect for gatherings and entertaining.
Location
State MA
County Bristol
Zoning R-20
Direction Use GPS
Rooms
Family Room Closet, Flooring - Wall to Wall Carpet, Recessed Lighting, Lighting - Sconce
Basement Full, Partially Finished, Garage Access
Primary Bedroom Level First
Dining Room Ceiling Fan(s), Flooring - Stone/Ceramic Tile, French Doors
Kitchen Flooring - Stone/Ceramic Tile, Dining Area, Countertops - Stone/Granite/Solid, Open Floorplan, Stainless Steel Appliances
Interior
Heating Natural Gas
Cooling None
Flooring Carpet, Laminate
Appliance Gas Water Heater, Tank Water Heater, Utility Connections for Gas Range
Laundry In Basement
Exterior
Exterior Feature Storage, Professional Landscaping, Sprinkler System
Garage Spaces 1.0
Community Features Public Transportation, Shopping, Pool, Tennis Court(s), Park, Walk/Jog Trails, Stable(s), Golf, Medical Facility, Laundromat, Conservation Area, Highway Access, House of Worship, Private School, Public School, T-Station
Utilities Available for Gas Range
Total Parking Spaces 6
Garage Yes
Building
Foundation Concrete Perimeter
Sewer Public Sewer
Water Public
Architectural Style Ranch
Others
Acceptable Financing Contract
Listing Terms Contract
Read Less
Want to know what your home might be worth? Contact us for a FREE valuation!

Our team is ready to help you sell your home for the highest possible price ASAP
Bought with Craig Smith • Keller Williams Realty Premier Properities






