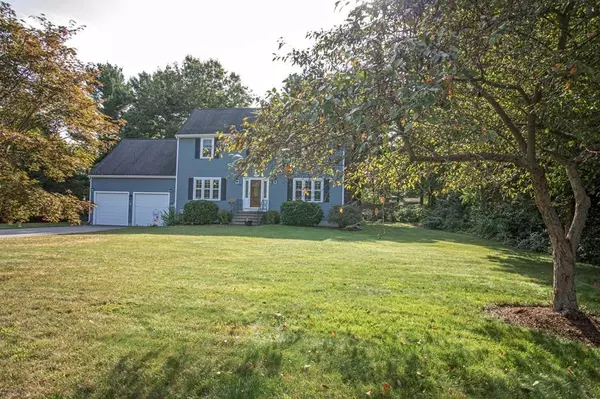$415,000
$425,000
2.4%For more information regarding the value of a property, please contact us for a free consultation.
47 Metacommett Dr Attleboro, MA 02703
3 Beds
2.5 Baths
2,067 SqFt
Key Details
Sold Price $415,000
Property Type Single Family Home
Sub Type Single Family Residence
Listing Status Sold
Purchase Type For Sale
Square Footage 2,067 sqft
Price per Sqft $200
MLS Listing ID 72562621
Sold Date 02/21/20
Style Colonial
Bedrooms 3
Full Baths 2
Half Baths 1
Year Built 1989
Annual Tax Amount $5,358
Tax Year 2019
Lot Size 0.480 Acres
Acres 0.48
Property Sub-Type Single Family Residence
Property Description
This is not your typical cookie cutter colonial! Well landscaped, large & private yard, located at the end of a pretty, quiet cul-du-sac. Gorgeous sun rm w/ tons of windows, skylights & cathedral ceiling, french doors open up to a deck overlooking the private back yard. Large family room with hardwood floors, vaulted ceilings, skylights & fireplace. Open floor plan perfect for entertaining. Stainless steel appliances & silestone counters in kitchen, bamboo hardwood floors in formal living room & dining room. Master bedroom with en-suite bathroom and large walk in closet. 2 other good sized bedrooms and another full bath rounds out the second level. Finished basement for added living space makes this the perfect home for your family. Come on Home!
Location
State MA
County Bristol
Zoning RES
Direction Off Slater St
Rooms
Family Room Cathedral Ceiling(s), Ceiling Fan(s), Flooring - Hardwood, Balcony / Deck, French Doors
Basement Full, Finished, Interior Entry, Bulkhead, Sump Pump
Primary Bedroom Level Second
Dining Room Ceiling Fan(s), Flooring - Hardwood
Kitchen Flooring - Stone/Ceramic Tile, Countertops - Stone/Granite/Solid, Breakfast Bar / Nook
Interior
Interior Features Cable Hookup, Closet, Pantry, Study, Bonus Room, Entry Hall
Heating Baseboard, Oil
Cooling Window Unit(s)
Flooring Tile, Carpet, Hardwood, Flooring - Hardwood, Flooring - Stone/Ceramic Tile
Fireplaces Number 1
Fireplaces Type Living Room
Appliance Range, Dishwasher, Microwave, Refrigerator, Electric Water Heater, Utility Connections for Electric Range, Utility Connections for Electric Oven, Utility Connections for Electric Dryer
Laundry First Floor, Washer Hookup
Exterior
Exterior Feature Rain Gutters, Storage
Garage Spaces 2.0
Community Features Public Transportation, Highway Access, Public School
Utilities Available for Electric Range, for Electric Oven, for Electric Dryer, Washer Hookup
Roof Type Shingle
Total Parking Spaces 8
Garage Yes
Building
Lot Description Wooded, Level
Foundation Concrete Perimeter
Sewer Private Sewer
Water Public
Architectural Style Colonial
Others
Senior Community false
Acceptable Financing Contract
Listing Terms Contract
Read Less
Want to know what your home might be worth? Contact us for a FREE valuation!

Our team is ready to help you sell your home for the highest possible price ASAP
Bought with Cheryl Marquardt • Trufant Real Estate






