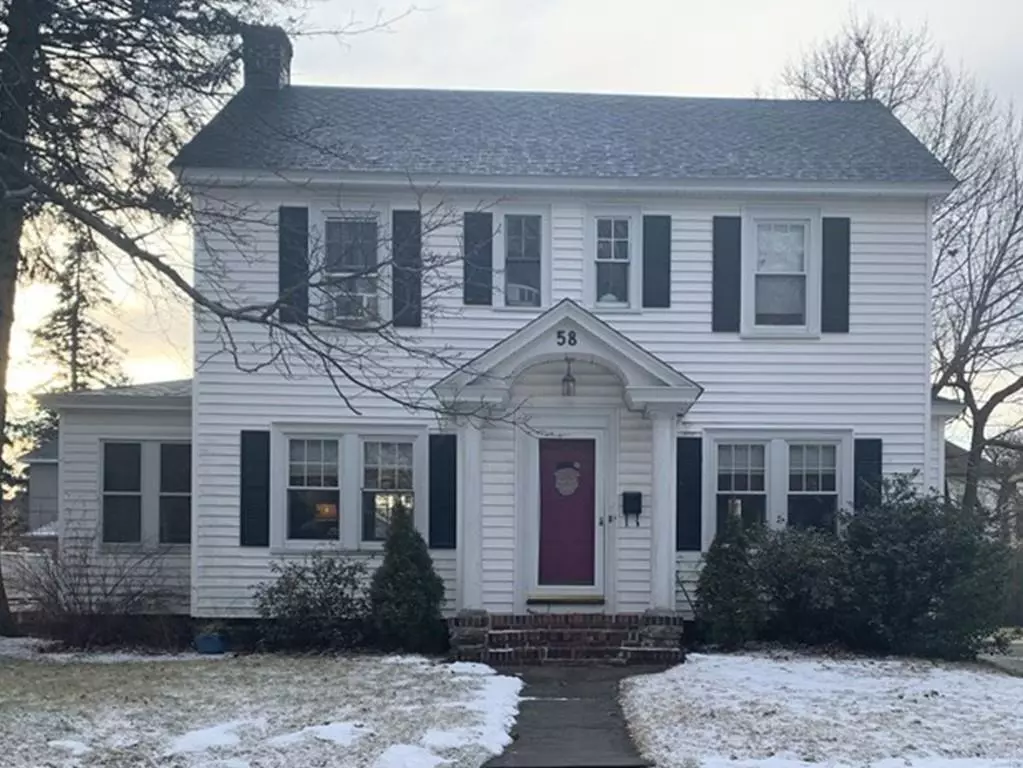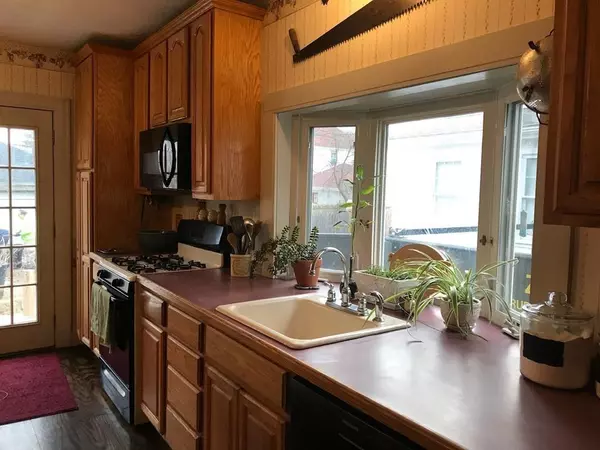$299,900
$299,900
For more information regarding the value of a property, please contact us for a free consultation.
58 Brownell St Worcester, MA 01602
3 Beds
1.5 Baths
1,686 SqFt
Key Details
Sold Price $299,900
Property Type Single Family Home
Sub Type Single Family Residence
Listing Status Sold
Purchase Type For Sale
Square Footage 1,686 sqft
Price per Sqft $177
MLS Listing ID 72611066
Sold Date 03/18/20
Style Colonial
Bedrooms 3
Full Baths 1
Half Baths 1
HOA Y/N false
Year Built 1930
Annual Tax Amount $4,305
Tax Year 2019
Lot Size 6,969 Sqft
Acres 0.16
Property Sub-Type Single Family Residence
Property Description
NEW LISTING!.. HOPE TO SEE YOU @ 1st SHOWING/OPEN HOUSE SUNDAY January 26th (12-2pm) …DON'T MISS THIS CLASSIC COLONIAL WITH FRONT TO BACK FIREPLACED LIVING ROOM OPENING OUT TO DECK WITH ATTRACTIVE PERGOLA & LEVEL BACK YARD. A COUNTRY KITCHEN W/ FRENCH DOOR OPENING TO SAME, MAKE THIS HOME GREAT FOR ALL YEAR ENTERTAINING!! .... FRONT DINING ROOM, CENTER HALL & STAIRCASE OFFER CHARM ....and THE FRONT TO BACK SUN ROOM, FLOODED WITH NATURAL LIGHT MAKES AN IDEAL OFFICE SPACE. ...….. "A PLACE TO CALL HOME"...….. THE MASTER BEDROOM OPENS TO AN EXTERIOR BALCONY! ….RECENT UPDATES INCLUDE: NEW ROOF ON HOUSE & GARAGE AUG 2019, NEW DISHWASHER SEPT 2019, FRONT BRICK STEPS OCT 2019 & NEW BOILER 2 YEARS AGO. ...* HARDWOOD FLOORS IN MOST ROOMS INCLUDING IN AN UNFINISHED ROOM IN ATTIC AREA. ***SUPERIOR ACCESS TO JUST ABOUT EVERYTHING, YET TUCKED AWAY IN A LOVELY SOUGHT AFTER WORCESTER NEIGHBORHOOD!...….
Location
State MA
County Worcester
Zoning RS-7
Direction June Street to Brownell Street
Rooms
Basement Full, Interior Entry, Bulkhead, Concrete
Primary Bedroom Level Second
Dining Room Flooring - Hardwood, Lighting - Pendant
Kitchen Ceiling Fan(s), Flooring - Wood, Window(s) - Bay/Bow/Box, Dining Area, Balcony / Deck, Country Kitchen, Exterior Access, Gas Stove
Interior
Interior Features Sun Room
Heating Steam, Natural Gas
Cooling Window Unit(s)
Flooring Wood, Tile, Hardwood, Flooring - Hardwood
Fireplaces Number 1
Fireplaces Type Living Room
Appliance Range, Dishwasher, Disposal, Microwave, Refrigerator, Washer, Dryer, Gas Water Heater, Utility Connections for Gas Range
Exterior
Exterior Feature Balcony, Garden
Garage Spaces 2.0
Community Features Public Transportation, Shopping, Park, Medical Facility, Highway Access, Private School, Public School, T-Station, University, Sidewalks
Utilities Available for Gas Range
Roof Type Shingle
Total Parking Spaces 5
Garage Yes
Building
Lot Description Level
Foundation Concrete Perimeter, Stone
Sewer Public Sewer
Water Public
Architectural Style Colonial
Schools
Elementary Schools Midland
Middle Schools Forest Grove
High Schools Doherty
Others
Acceptable Financing Seller W/Participate
Listing Terms Seller W/Participate
Read Less
Want to know what your home might be worth? Contact us for a FREE valuation!

Our team is ready to help you sell your home for the highest possible price ASAP
Bought with Kimberly Rickman • Rickman Realty, Inc.





