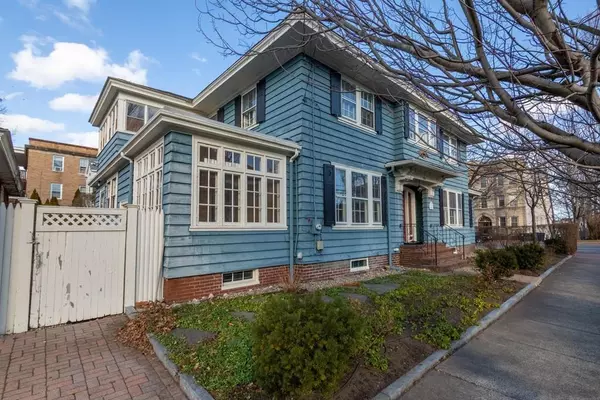$550,000
$539,900
1.9%For more information regarding the value of a property, please contact us for a free consultation.
194 Lafayette Street Salem, MA 01970
4 Beds
1.5 Baths
2,716 SqFt
Key Details
Sold Price $550,000
Property Type Single Family Home
Sub Type Single Family Residence
Listing Status Sold
Purchase Type For Sale
Square Footage 2,716 sqft
Price per Sqft $202
Subdivision Palmer Cove
MLS Listing ID 72608330
Sold Date 03/17/20
Style Colonial
Bedrooms 4
Full Baths 1
Half Baths 1
Year Built 1915
Annual Tax Amount $5,934
Tax Year 2019
Lot Size 5,662 Sqft
Acres 0.13
Property Sub-Type Single Family Residence
Property Description
***SIGNIFICANT PRICE DROP*** OPEN HOUSE SATURDAY FEBRUARY 1ST 11AM-1PM. Steps from downtown Salem and Salem University , The Coming Soon Commuter Rail T Stop on Canal St & Directly across from the Saltonstall School is 194 Lafayette St. Located on the corner of Lafayette & Gardner this 2,716 SQFT Single Family home has 4 bedrooms, 1.5 baths, 2 car garage, a Fabulous Grand Foyer, Fireplaced Livingroom, hardwood floors and High Ceilings with lots of cool period details. There are also hand-painted 21 Century murals throughout the house painted by the artist "Julietta de Palacios" as well as an annex that was once used as a Doctors Office. Sold As-Is. OFFERS IF ANY DUE MONDAY 6PM.
Location
State MA
County Essex
Zoning R3
Direction Lafayette Street
Rooms
Family Room Closet/Cabinets - Custom Built, Flooring - Hardwood, Window(s) - Picture, Chair Rail, Open Floorplan, Crown Molding
Basement Full, Interior Entry, Bulkhead, Concrete, Unfinished
Primary Bedroom Level Second
Dining Room Flooring - Hardwood, Window(s) - Picture, Chair Rail, Crown Molding
Kitchen Bathroom - Half, Flooring - Vinyl, Gas Stove
Interior
Interior Features Closet, Closet/Cabinets - Custom Built, Cable Hookup, Chair Rail, Crown Molding, Den
Heating Central, Forced Air, Oil
Cooling Central Air
Flooring Tile, Carpet, Hardwood, Flooring - Hardwood
Fireplaces Number 1
Fireplaces Type Living Room
Appliance Range, Dishwasher, Disposal, Refrigerator, Washer, Dryer, Electric Water Heater, Utility Connections for Gas Range
Laundry Washer Hookup
Exterior
Exterior Feature Rain Gutters
Garage Spaces 2.0
Community Features Public Transportation, Shopping, Pool, Tennis Court(s), Park, Walk/Jog Trails, Golf, Medical Facility, Laundromat, Bike Path, Conservation Area, House of Worship, Marina, Public School, T-Station, University
Utilities Available for Gas Range, Washer Hookup
Roof Type Shingle, Slate
Total Parking Spaces 2
Garage Yes
Building
Lot Description Corner Lot, Level
Foundation Block, Stone, Brick/Mortar
Sewer Public Sewer
Water Public
Architectural Style Colonial
Schools
Elementary Schools Saltonstall
Middle Schools Collins
High Schools Salem High
Read Less
Want to know what your home might be worth? Contact us for a FREE valuation!

Our team is ready to help you sell your home for the highest possible price ASAP
Bought with Christopher Blasczak • Liberty Residential Realty, LLC






