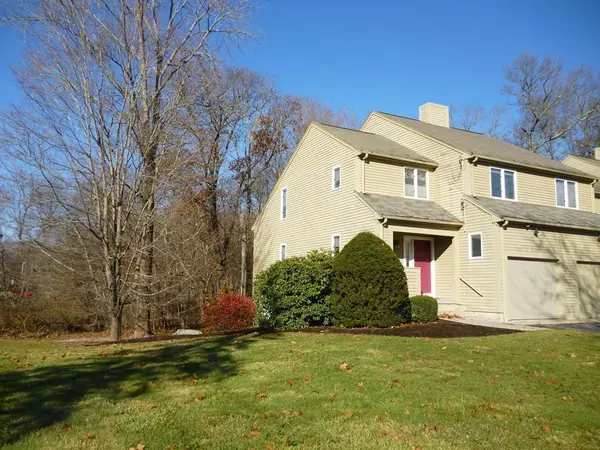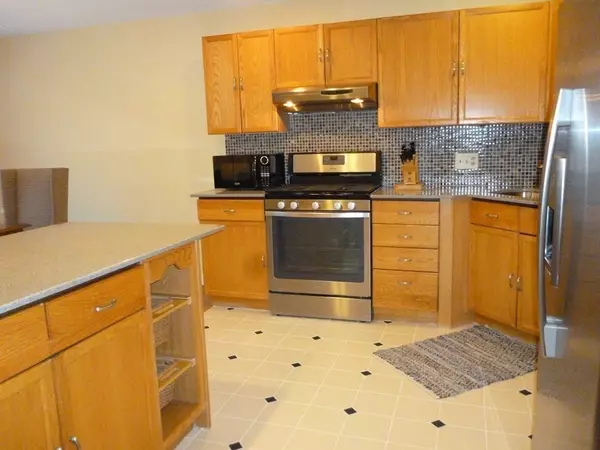$314,000
$317,900
1.2%For more information regarding the value of a property, please contact us for a free consultation.
19 Poppasquash Rd #19 North Attleboro, MA 02760
2 Beds
1.5 Baths
1,823 SqFt
Key Details
Sold Price $314,000
Property Type Condo
Sub Type Condominium
Listing Status Sold
Purchase Type For Sale
Square Footage 1,823 sqft
Price per Sqft $172
MLS Listing ID 72600792
Sold Date 03/13/20
Bedrooms 2
Full Baths 1
Half Baths 1
HOA Fees $356/mo
HOA Y/N true
Year Built 1986
Annual Tax Amount $4,071
Tax Year 2019
Property Sub-Type Condominium
Property Description
Poppasquash! Pristine, One Owner, East Facing End Unit! Relax and view the spacious grounds from your Private Rear Deck or LL Side patio. Enter from covered porch to the foyer with CT floor, Guest Closet and 1/2 bath. Kitchen: new solid surface countertops, CT backsplash, Ct floor, Breakfast Bar, Wood cabinets with brushed nickel knobs, recessed lights, refrigerator w icemaker & water dispenser, dishwasher, ss double sink, disposal, 5 burner gas range plus washer/dryer stay. Dining Room is open to the Kitchen & LR with sliders to a private deck (reconditioned & stained with Defy Extreme). Gas Heat and Central Air (5 yrs old). Refurbished bathrooms. Balcony overlooking vaulted LR, currently used as an office. Two spacious bedrooms (one with direct access to bath). Bath with large Vanity, Linen cabinet. Large Hall Closet with bi-fold doors. Lower level finished Family Rm with slider to Patio. Central Vacuum & Heated Gutters. One car attached garage with opener; direct entry into Foyer.
Location
State MA
County Bristol
Zoning R 15
Direction Elm St, R Mt Hope, L Smith, L Poppasquash, 2nd building on right, Left End Unit D
Rooms
Family Room Flooring - Stone/Ceramic Tile, Flooring - Wall to Wall Carpet, Handicap Accessible, Exterior Access, Slider
Primary Bedroom Level Second
Dining Room Flooring - Wall to Wall Carpet, Balcony / Deck, Balcony - Exterior, Handicap Accessible, Deck - Exterior, Exterior Access, Open Floorplan, Slider, Lighting - Pendant
Kitchen Flooring - Stone/Ceramic Tile, Dining Area, Pantry, Countertops - Stone/Granite/Solid, Breakfast Bar / Nook, Open Floorplan, Recessed Lighting, Pot Filler Faucet, Gas Stove, Peninsula
Interior
Interior Features Central Vacuum
Heating Forced Air, Natural Gas, Individual, Unit Control
Cooling Central Air, Unit Control
Flooring Wood, Tile, Carpet
Appliance Range, Dishwasher, Disposal, Microwave, Refrigerator, Washer, Dryer, Vacuum System, Gas Water Heater, Tank Water Heater
Laundry Electric Dryer Hookup, Washer Hookup, In Basement, In Unit
Exterior
Exterior Feature Rain Gutters, Professional Landscaping, Tennis Court(s)
Garage Spaces 1.0
Community Features Shopping, Park, Walk/Jog Trails, Medical Facility, Highway Access, House of Worship, Private School, Public School, T-Station, University
Roof Type Shingle
Total Parking Spaces 3
Garage Yes
Building
Story 3
Sewer Public Sewer
Water Public
Schools
Middle Schools Nams
High Schools Nahs
Others
Pets Allowed Breed Restrictions
Senior Community false
Read Less
Want to know what your home might be worth? Contact us for a FREE valuation!

Our team is ready to help you sell your home for the highest possible price ASAP
Bought with Bay State Home Sales Team • Sankey Real Estate






