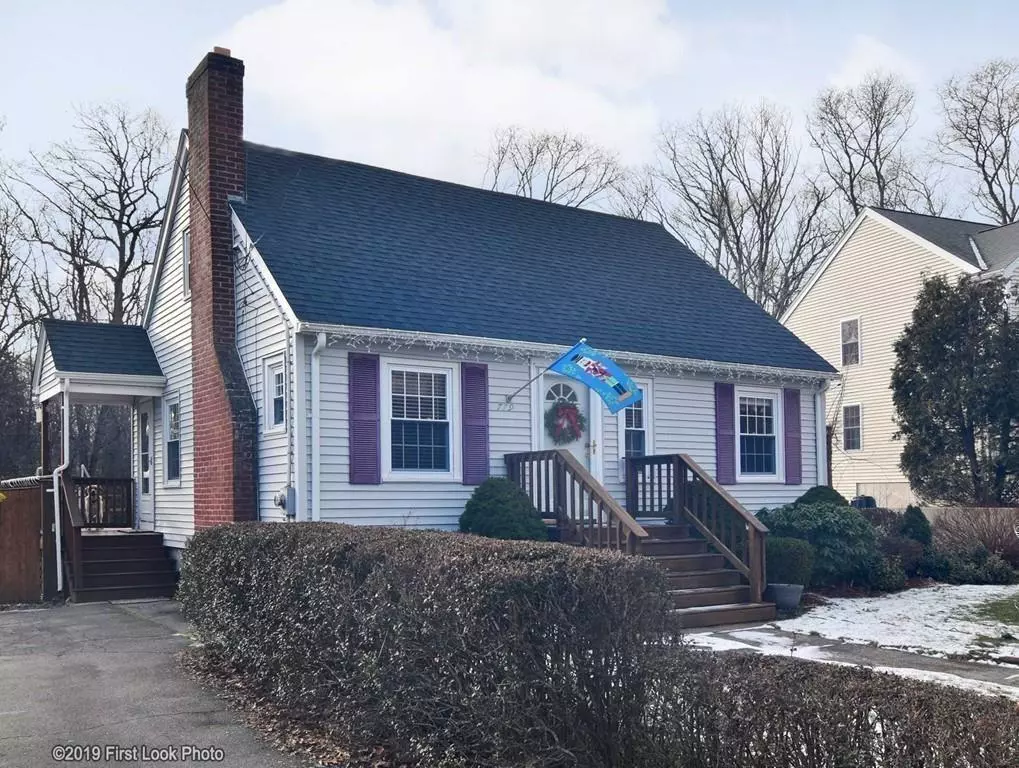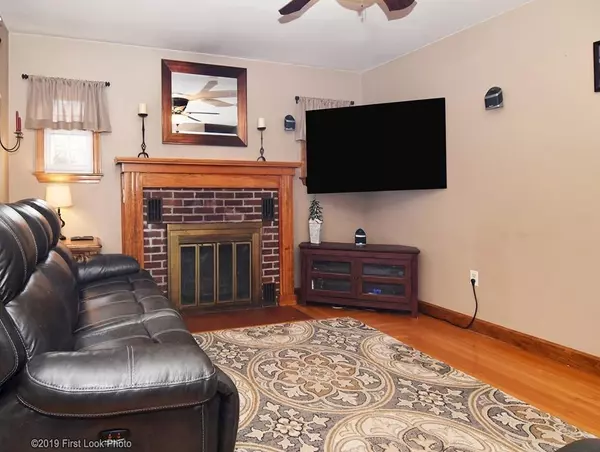$296,000
$304,900
2.9%For more information regarding the value of a property, please contact us for a free consultation.
779 Oakhill Ave Attleboro, MA 02703
3 Beds
1 Bath
1,042 SqFt
Key Details
Sold Price $296,000
Property Type Single Family Home
Sub Type Single Family Residence
Listing Status Sold
Purchase Type For Sale
Square Footage 1,042 sqft
Price per Sqft $284
MLS Listing ID 72602334
Sold Date 03/13/20
Style Cape
Bedrooms 3
Full Baths 1
Year Built 1955
Annual Tax Amount $3,601
Tax Year 2019
Lot Size 0.900 Acres
Acres 0.9
Property Sub-Type Single Family Residence
Property Description
Beautiful updated Cape. Kitchen features tile flooring & granite countertops. All newer windows, roof is approx. 3-4 yrs old, French drains installed this year, new septic system (3 Bdrm) installed 2003-2004. Upstairs features 2 front/back bdrms. Gorgeous fenced in backyard. Newer furnace in the eary 2000's. The list just goes on & on. Call for your private viewing. You won't be disappointed. An absolute pleasure to show. More interior pictures to come. Total lot size is 39,000 sq.ft. LOCATION! LOCATION! LOCATION!!
Location
State MA
County Bristol
Zoning R1
Direction Across Hyman Fine Elementary
Rooms
Basement Full, Interior Entry, Sump Pump
Primary Bedroom Level Second
Dining Room Flooring - Hardwood
Kitchen Flooring - Stone/Ceramic Tile, Countertops - Stone/Granite/Solid
Interior
Heating Hot Water, Natural Gas
Cooling None
Flooring Tile, Carpet, Hardwood
Fireplaces Number 1
Fireplaces Type Living Room
Appliance Dishwasher, Microwave, Refrigerator, Gas Water Heater, Utility Connections for Electric Range, Utility Connections for Electric Oven
Laundry In Basement
Exterior
Exterior Feature Storage, Professional Landscaping, Decorative Lighting
Fence Fenced/Enclosed, Fenced
Pool Above Ground
Community Features Public Transportation, Shopping, Park, Walk/Jog Trails, Medical Facility, Public School
Utilities Available for Electric Range, for Electric Oven
Roof Type Shingle
Total Parking Spaces 4
Garage No
Private Pool true
Building
Lot Description Wooded
Foundation Concrete Perimeter
Sewer Private Sewer
Water Public
Architectural Style Cape
Read Less
Want to know what your home might be worth? Contact us for a FREE valuation!

Our team is ready to help you sell your home for the highest possible price ASAP
Bought with Jim Kinahan • Jim Kinahan Real Estate






