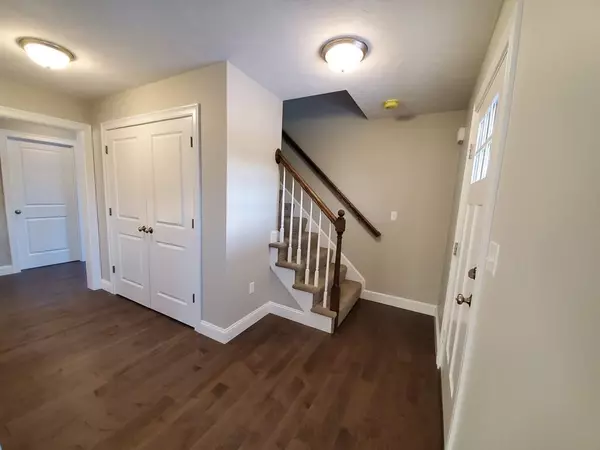$443,400
$439,900
0.8%For more information regarding the value of a property, please contact us for a free consultation.
Lot 5 Dale Court Ext. Attleboro, MA 02703
3 Beds
2.5 Baths
1,768 SqFt
Key Details
Sold Price $443,400
Property Type Single Family Home
Sub Type Single Family Residence
Listing Status Sold
Purchase Type For Sale
Square Footage 1,768 sqft
Price per Sqft $250
MLS Listing ID 72606576
Sold Date 03/12/20
Style Colonial
Bedrooms 3
Full Baths 2
Half Baths 1
Year Built 2019
Annual Tax Amount $999
Tax Year 2020
Lot Size 8,276 Sqft
Acres 0.19
Property Sub-Type Single Family Residence
Property Description
NEW CONSTRUCTION HOMES WITHOUT THE WAIT!! The last 2 lots at Dale Court Extension a 6 LOT CUL-DE-SAC in Attleboro are MOVE-IN READY. Energy efficient, HERS rated . . NEW CONSTRUCTION COLONIAL HOMES with 3 BEDROOMS and 2.5 BATHS. Homes have been designed with spacious open floor plans that are ideal for entertaining and everyday living. Quality built with fine attention to detail and craftsmanship throughout. Features include center island kitchen with granite counters, stainless appliances, recessed lighting and more. Engineered hardwood flooring in the main living area and kitchen, tile flooring in baths and carpeted bedrooms. Master bedroom is spacious with walk-in closet and a full private bath. Full basement offers plenty of storage or more potential living space. Located in a neighborhood on the Norton/Attleboro line. Near shopping, schools, highways and less than 2 miles to the commuter rail. So much home for such a great price . . WELCOME HOME!!
Location
State MA
County Bristol
Zoning Res
Direction Pleasant St (Route 123) to Pleasant Ave to Dale Court Ext.
Rooms
Basement Full, Bulkhead, Unfinished
Primary Bedroom Level Second
Kitchen Flooring - Wood, Dining Area, Countertops - Stone/Granite/Solid, Kitchen Island, Recessed Lighting, Slider
Interior
Heating Forced Air, Propane, Leased Propane Tank
Cooling Central Air
Flooring Tile, Carpet, Engineered Hardwood
Appliance Range, Dishwasher, Microwave, Refrigerator, Electric Water Heater, Utility Connections for Electric Range, Utility Connections for Electric Dryer
Laundry Flooring - Stone/Ceramic Tile, Electric Dryer Hookup, First Floor
Exterior
Exterior Feature Professional Landscaping
Utilities Available for Electric Range, for Electric Dryer
Roof Type Shingle
Total Parking Spaces 4
Garage No
Building
Foundation Concrete Perimeter
Sewer Private Sewer
Water Public
Architectural Style Colonial
Others
Acceptable Financing Contract
Listing Terms Contract
Read Less
Want to know what your home might be worth? Contact us for a FREE valuation!

Our team is ready to help you sell your home for the highest possible price ASAP
Bought with Eileen A. Mason • RE/MAX Executive Realty






