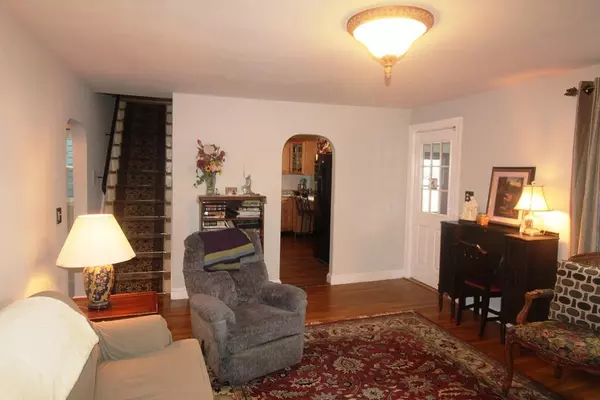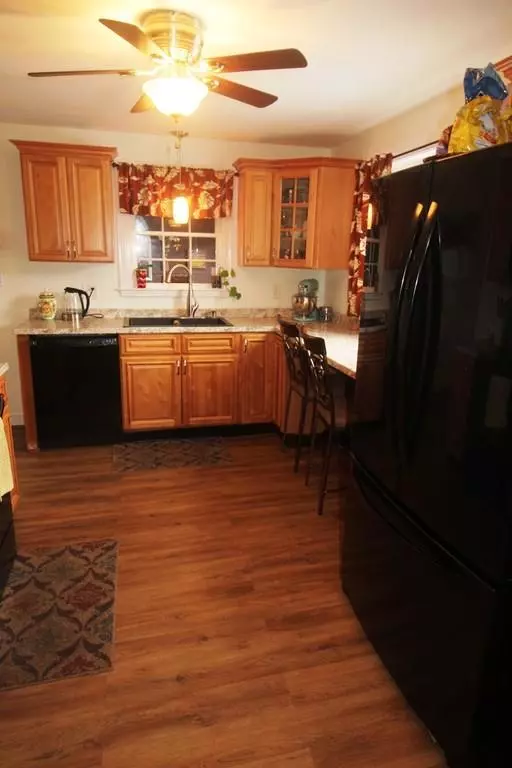$325,000
$339,000
4.1%For more information regarding the value of a property, please contact us for a free consultation.
176 Holden St Attleboro, MA 02703
4 Beds
1.5 Baths
1,491 SqFt
Key Details
Sold Price $325,000
Property Type Single Family Home
Sub Type Single Family Residence
Listing Status Sold
Purchase Type For Sale
Square Footage 1,491 sqft
Price per Sqft $217
MLS Listing ID 72600631
Sold Date 03/12/20
Style Colonial
Bedrooms 4
Full Baths 1
Half Baths 1
HOA Y/N false
Year Built 1955
Annual Tax Amount $3,888
Tax Year 2019
Lot Size 0.340 Acres
Acres 0.34
Property Sub-Type Single Family Residence
Property Description
Steps thru the white picket fence features this charming 4 bedroom 1 1/2 bath home .Cozy & inviting family room with fireplace, built in's & hardwood flooring- Archways lead into newer kitchen! Ample counter-tops & maple cabinetry , breakfast nook & stainless steel appliances ! Formal dining room with sliders leading out to over-sized deck. Freshly painted interior - 1st fl. den with knotty pine walls /ceder closet & 2nd set of sliders .(Could be master bedroom if needed on 1st fl.)4 spacious bedrooms upstairs all with ceder closets! Finished lower level offers more space! Sep. room for storage- Garage, new vinyl tilt windows , elec. breakers & shed. - Located on corner lot that has side street where driveway is. City water & sewer. A must see!
Location
State MA
County Bristol
Zoning R1
Direction Rte 152 to Holden St. house on left side- Or Rte 123 to Holden-house on right side
Rooms
Family Room Closet/Cabinets - Custom Built, Flooring - Hardwood, Archway, Vestibule
Basement Full, Partially Finished, Interior Entry
Primary Bedroom Level Second
Dining Room Flooring - Hardwood, Deck - Exterior, Exterior Access, Closet - Double
Kitchen Ceiling Fan(s), Pantry, Countertops - Upgraded, Breakfast Bar / Nook, Cabinets - Upgraded, Stainless Steel Appliances, Archway, Breezeway
Interior
Interior Features Ceiling Fan(s), Vestibule, Sun Room, Bonus Room
Heating Forced Air, Oil
Cooling None
Flooring Carpet, Hardwood, Stone / Slate, Wood Laminate
Fireplaces Number 1
Fireplaces Type Family Room
Appliance Range, Dishwasher, Microwave, Refrigerator, Washer, Dryer, Electric Water Heater, Tank Water Heater, Utility Connections for Electric Range, Utility Connections for Electric Oven, Utility Connections for Electric Dryer
Laundry In Basement, Washer Hookup
Exterior
Garage Spaces 1.0
Community Features Public Transportation, Shopping, Park, Walk/Jog Trails, Medical Facility, Highway Access, House of Worship, Private School, Public School, T-Station, Sidewalks
Utilities Available for Electric Range, for Electric Oven, for Electric Dryer, Washer Hookup
Roof Type Shingle
Total Parking Spaces 5
Garage Yes
Building
Lot Description Corner Lot, Level
Foundation Concrete Perimeter
Sewer Public Sewer
Water Public
Architectural Style Colonial
Schools
High Schools Attleboro
Others
Senior Community false
Read Less
Want to know what your home might be worth? Contact us for a FREE valuation!

Our team is ready to help you sell your home for the highest possible price ASAP
Bought with Judy Mastalerz • Century 21 Stachurski Agency






