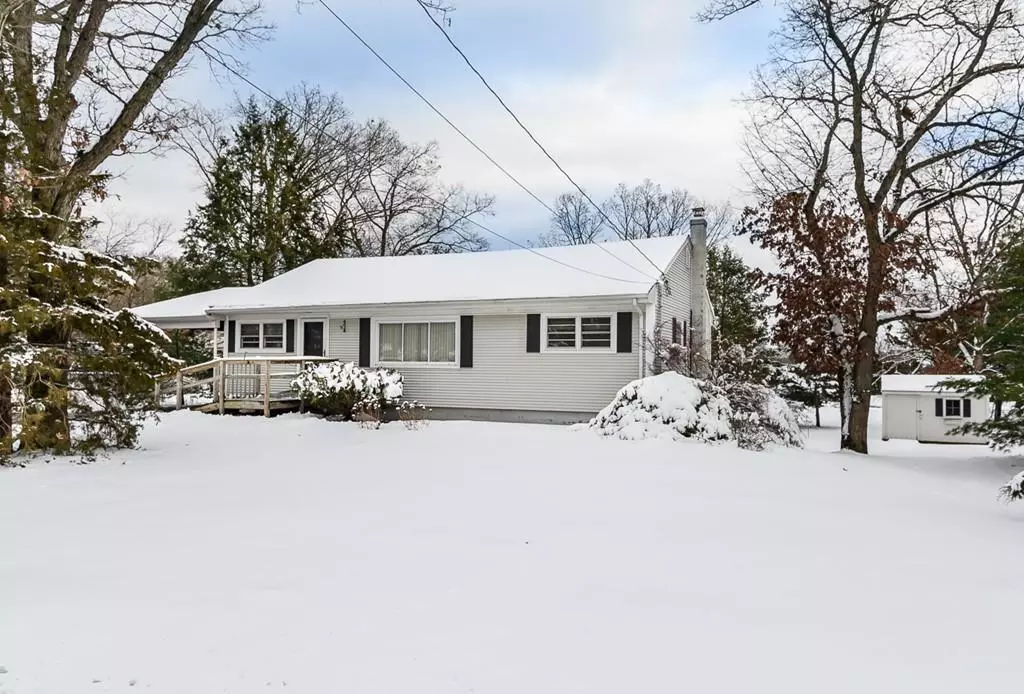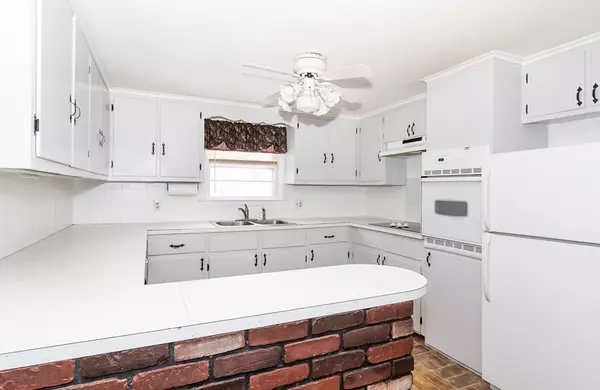$300,000
$329,900
9.1%For more information regarding the value of a property, please contact us for a free consultation.
471 Kelley Boulevard North Attleboro, MA 02760
3 Beds
1 Bath
1,144 SqFt
Key Details
Sold Price $300,000
Property Type Single Family Home
Sub Type Single Family Residence
Listing Status Sold
Purchase Type For Sale
Square Footage 1,144 sqft
Price per Sqft $262
MLS Listing ID 72599359
Sold Date 03/19/20
Style Ranch
Bedrooms 3
Full Baths 1
HOA Y/N false
Year Built 1964
Annual Tax Amount $3,860
Tax Year 2019
Lot Size 0.360 Acres
Acres 0.36
Property Sub-Type Single Family Residence
Property Description
Ranch style home with screened porch with large back yard! One story living features kitchen with peninsula open to dining room with hardwood floors, large Livingroom with hardwood and 3 good-sized bedrooms with hardwood flooring and full bath with tile flooring. There is bonus living area in finished basement as well. Features include: Central AC, town sewer, carport and recent roof. Set on private lot in neighborhood setting convenient to major highways, shopping and schools. House needs some cosmetic updates but is in great move in condition. Call for a private showing.
Location
State MA
County Bristol
Zoning res
Direction Kelley Boulevard near Raymond Hall Drive
Rooms
Family Room Flooring - Wall to Wall Carpet
Basement Full, Partially Finished, Walk-Out Access
Primary Bedroom Level First
Dining Room Ceiling Fan(s), Flooring - Hardwood
Kitchen Flooring - Vinyl
Interior
Heating Forced Air, Oil
Cooling Central Air
Flooring Vinyl, Hardwood
Appliance Oven, Dishwasher, Countertop Range, Water Heater(Separate Booster), Utility Connections for Electric Range, Utility Connections for Electric Oven, Utility Connections for Electric Dryer
Laundry Electric Dryer Hookup, Washer Hookup, In Basement
Exterior
Exterior Feature Storage, Professional Landscaping
Community Features Shopping, Park, Walk/Jog Trails, Golf, Medical Facility, Conservation Area, Highway Access, House of Worship, Public School, T-Station
Utilities Available for Electric Range, for Electric Oven, for Electric Dryer, Washer Hookup
Roof Type Shingle
Total Parking Spaces 4
Garage No
Building
Lot Description Gentle Sloping, Level
Foundation Concrete Perimeter
Sewer Public Sewer
Water Public
Architectural Style Ranch
Others
Senior Community false
Read Less
Want to know what your home might be worth? Contact us for a FREE valuation!

Our team is ready to help you sell your home for the highest possible price ASAP
Bought with Peggy Gaudreau • RE/MAX Integrity






