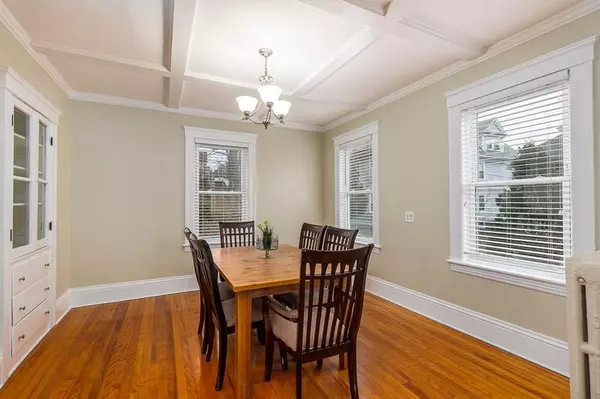$392,500
$394,900
0.6%For more information regarding the value of a property, please contact us for a free consultation.
10 Beaconsfield Rd Worcester, MA 01602
4 Beds
3 Baths
2,260 SqFt
Key Details
Sold Price $392,500
Property Type Single Family Home
Sub Type Single Family Residence
Listing Status Sold
Purchase Type For Sale
Square Footage 2,260 sqft
Price per Sqft $173
Subdivision Tatnuck Square
MLS Listing ID 72604389
Sold Date 03/26/20
Style Colonial
Bedrooms 4
Full Baths 3
HOA Y/N false
Year Built 1913
Annual Tax Amount $3,656
Tax Year 2019
Lot Size 5,227 Sqft
Acres 0.12
Property Sub-Type Single Family Residence
Property Description
Fantastic Westside Colonial walking distance to Tatnuck Sq near WSU, WPI and Worcester Airport, this charming colonial has been updated throughout , fresh coat of paint inside and out, gleaming hardwood floors, new electrical, new boiler and water heater, updated kitchen with energy efficient stainless steal LG appliances, granite counter tops, back splash, disposal, laundry & mud room area. The living quarters are spacious including a nicely finished Master bedroom with a master bath and plenty of bonus space. A Den can be used as a home office or a spare bedroom. Bathrooms received new fixtures including a new free standing soak tub, newly updated front and back porches, laundry , back patio and a water free basement makes this a must see property come and see it. Easy access to all major routes, FHA buyers welcome.
Location
State MA
County Worcester
Area Tatnuck
Zoning RS-7
Direction Park Ave to Pleasant right onto Beaconsfield Rd or Chandler to Pleasant left onto Beaconsfield Rd
Rooms
Basement Full, Walk-Out Access, Concrete
Primary Bedroom Level Third
Dining Room Coffered Ceiling(s), Flooring - Hardwood, Lighting - Pendant
Kitchen Closet, Flooring - Hardwood, Countertops - Stone/Granite/Solid, Recessed Lighting, Gas Stove
Interior
Interior Features Lighting - Pendant, Lighting - Overhead, Entrance Foyer, Study
Heating Radiant, Natural Gas
Cooling Window Unit(s)
Flooring Tile, Hardwood, Flooring - Hardwood
Fireplaces Number 1
Fireplaces Type Living Room
Appliance Disposal, Microwave, ENERGY STAR Qualified Refrigerator, ENERGY STAR Qualified Dryer, ENERGY STAR Qualified Dishwasher, ENERGY STAR Qualified Washer, Range - ENERGY STAR, Gas Water Heater, Plumbed For Ice Maker, Utility Connections for Gas Range, Utility Connections for Electric Dryer
Laundry Flooring - Vinyl, Deck - Exterior, Electric Dryer Hookup, Exterior Access, Washer Hookup, First Floor
Exterior
Exterior Feature Rain Gutters
Fence Fenced/Enclosed, Fenced
Community Features Public Transportation, Shopping, Pool, Tennis Court(s), Park, Walk/Jog Trails, Bike Path, Conservation Area, House of Worship, Private School, Public School, University
Utilities Available for Gas Range, for Electric Dryer, Icemaker Connection
View Y/N Yes
View City View(s), City
Roof Type Asphalt/Composition Shingles
Total Parking Spaces 3
Garage No
Building
Lot Description Level
Foundation Stone, Brick/Mortar
Sewer Public Sewer
Water Public
Architectural Style Colonial
Schools
Elementary Schools Tatnuck Magnet
Middle Schools Forest Grove
High Schools Doherty Memoria
Read Less
Want to know what your home might be worth? Contact us for a FREE valuation!

Our team is ready to help you sell your home for the highest possible price ASAP
Bought with Obeilson Matos • Dreamcatcher Investment Group, Inc.





