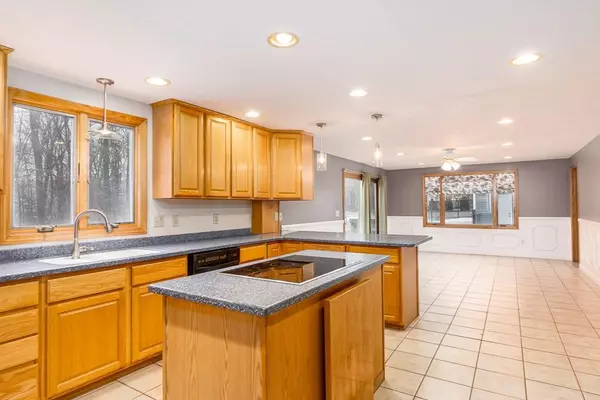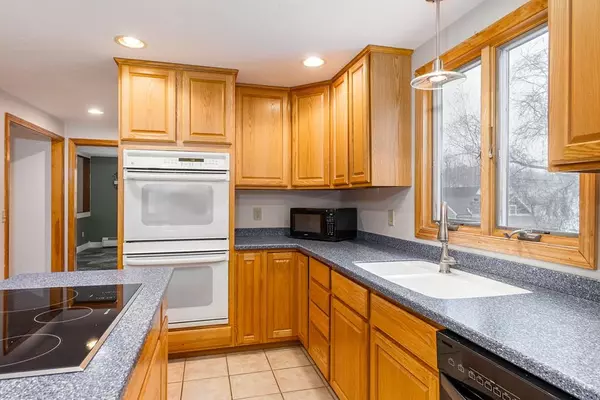$388,002
$389,900
0.5%For more information regarding the value of a property, please contact us for a free consultation.
10 Pine St Ext Clinton, MA 01510
3 Beds
2.5 Baths
2,904 SqFt
Key Details
Sold Price $388,002
Property Type Single Family Home
Sub Type Single Family Residence
Listing Status Sold
Purchase Type For Sale
Square Footage 2,904 sqft
Price per Sqft $133
MLS Listing ID 72621301
Sold Date 03/27/20
Style Colonial
Bedrooms 3
Full Baths 2
Half Baths 1
Year Built 1960
Annual Tax Amount $5,527
Tax Year 2019
Lot Size 0.740 Acres
Acres 0.74
Property Sub-Type Single Family Residence
Property Description
Located on a DEAD END street, this home will continue to amaze you throughout! Flexible floorplan features plenty of space to entertain, work from home & more! Bright & sunny kitchen boasts island with induction cooktop, Corian counters & lots of lighting! HUGE dining area with sliders & picture window overlooking FENCED IN yard with two decks & INGROUND POOLl! Extra “flex” room off the kitchen for that extra space you've always wanted! Formal dining area with sliders leads to spacious living room with hardwood floors. First floor laundry. Upstairs leads to oversized Master Bedroom with 9x7 WALK IN closet! Updated master ensuite with double vanity, soaking tub & tiled walk in shower! Two additional bedrooms& office all with hardwood floors & another full bathroom complete the large second floor! Large basement with plenty of storage space & lots of potential! Detached TWO CAR GARAGE with extra door open to the pool for those warm summer nights! Once this is home, you'll never leave!
Location
State MA
County Worcester
Zoning Res
Direction GPS IS WRONG. New Harbor Rd turns to Pine St, straight thru 2 intersections, left on Pine St Ext.
Rooms
Family Room Closet, Flooring - Wall to Wall Carpet, Recessed Lighting
Basement Full, Partially Finished
Primary Bedroom Level Second
Dining Room Ceiling Fan(s), Deck - Exterior, Exterior Access
Kitchen Flooring - Stone/Ceramic Tile, Dining Area, Countertops - Stone/Granite/Solid, Kitchen Island, Exterior Access, Recessed Lighting, Slider
Interior
Interior Features Closet, Office
Heating Oil
Cooling None
Flooring Flooring - Hardwood
Appliance Oven, Dishwasher, Countertop Range, Refrigerator
Laundry First Floor
Exterior
Garage Spaces 2.0
Fence Fenced
Pool In Ground
Total Parking Spaces 6
Garage Yes
Private Pool true
Building
Foundation Concrete Perimeter
Sewer Private Sewer
Water Public
Architectural Style Colonial
Schools
Elementary Schools Clinton
Middle Schools Clinton
High Schools Clinton
Read Less
Want to know what your home might be worth? Contact us for a FREE valuation!

Our team is ready to help you sell your home for the highest possible price ASAP
Bought with Jeffrey Takle • Jeffrey Tackle






