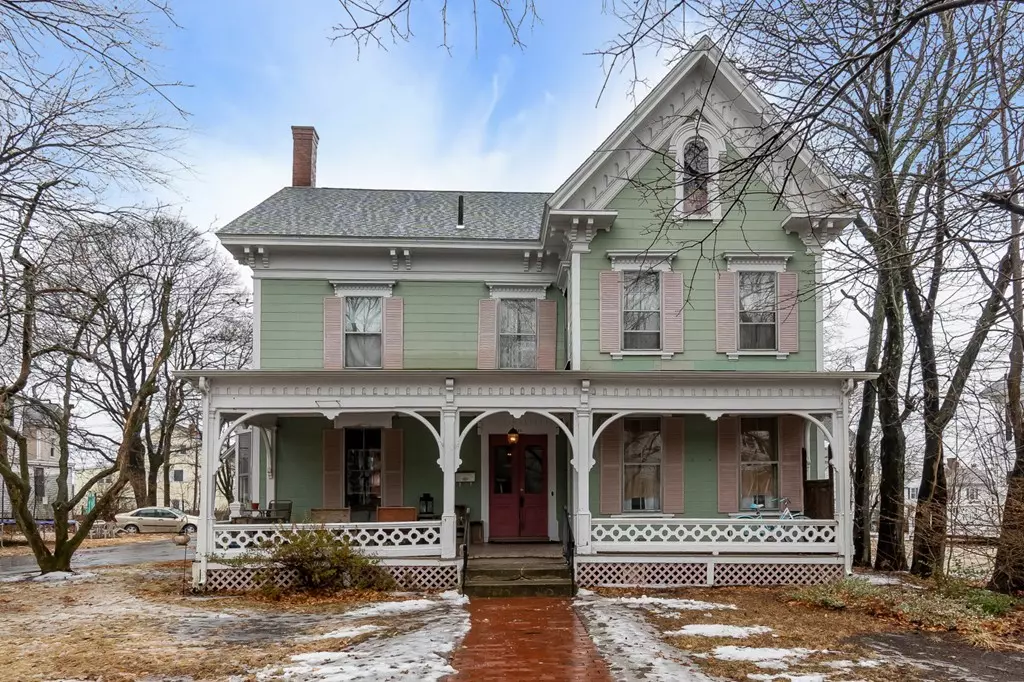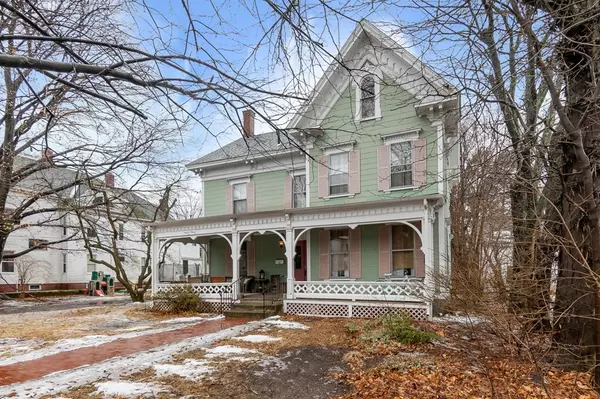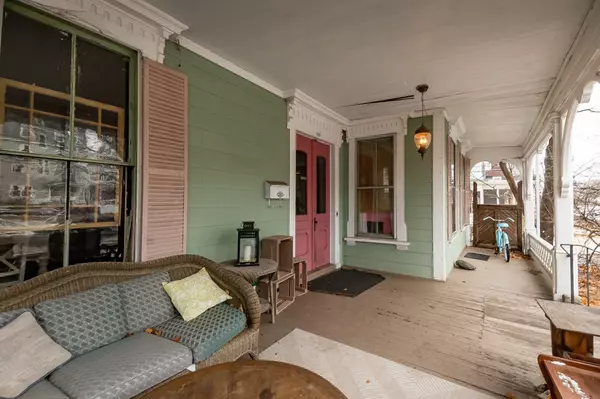$259,900
$259,900
For more information regarding the value of a property, please contact us for a free consultation.
106 Walnut St Clinton, MA 01510
9 Beds
2.5 Baths
4,400 SqFt
Key Details
Sold Price $259,900
Property Type Multi-Family
Sub Type Multi Family
Listing Status Sold
Purchase Type For Sale
Square Footage 4,400 sqft
Price per Sqft $59
MLS Listing ID 72618351
Sold Date 03/27/20
Bedrooms 9
Full Baths 2
Half Baths 1
Year Built 1880
Annual Tax Amount $5,029
Tax Year 2019
Lot Size 0.460 Acres
Acres 0.46
Property Sub-Type Multi Family
Property Description
WOW! Impressive 8-bedroom Victorian home with unique details and charm! Prime location with lots of potentials! With its turn of the century touches, this massive home is a little TLC away from perfection, or ready for some modern-day updates. Close to Central Park and downtown, you're minutes away from shopping and restaurants. Spacious bedrooms, beautiful dining, and living spaces complete with two fireplaces. Bonus: complete with an in-law legally zoned apartment. Great for a nanny or family/friend to rent to help with the mortgage. All three floors are reminiscent of the old days when homes were built with carefully crafted details and charm. Explore the endless potential this home holds, schedule your showing today!
Location
State MA
County Worcester
Zoning R-1
Direction HIGH TO WALNUT OR UNION TO WALNUT
Rooms
Basement Full, Interior Entry, Concrete
Interior
Interior Features Unit 1(High Speed Internet Hookup), Unit 1 Rooms(Living Room, Dining Room, Kitchen), Unit 2 Rooms(Living Room, Dining Room, Kitchen, Loft)
Heating Unit 1(Hot Water Radiators, Steam, Gas), Unit 2(Electric)
Cooling None
Flooring Hardwood, Unit 1(undefined)
Fireplaces Number 2
Fireplaces Type Unit 1(Fireplace - Wood burning)
Appliance Unit 1(Range, Refrigerator), Unit 2(Range), Utility Connections for Electric Range, Utility Connections for Electric Oven, Utility Connections for Electric Dryer
Laundry Washer Hookup
Exterior
Community Features Public Transportation, Shopping, Pool, Park, Golf, Laundromat, House of Worship, Public School
Utilities Available for Electric Range, for Electric Oven, for Electric Dryer, Washer Hookup
Roof Type Shingle
Total Parking Spaces 10
Garage No
Building
Lot Description Level
Story 5
Foundation Stone
Sewer Public Sewer
Water Public
Read Less
Want to know what your home might be worth? Contact us for a FREE valuation!

Our team is ready to help you sell your home for the highest possible price ASAP
Bought with Deb Rouleau • William Raveis R.E. & Home Services






