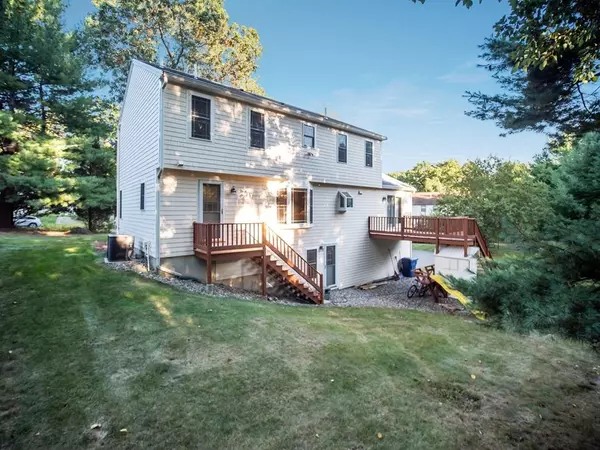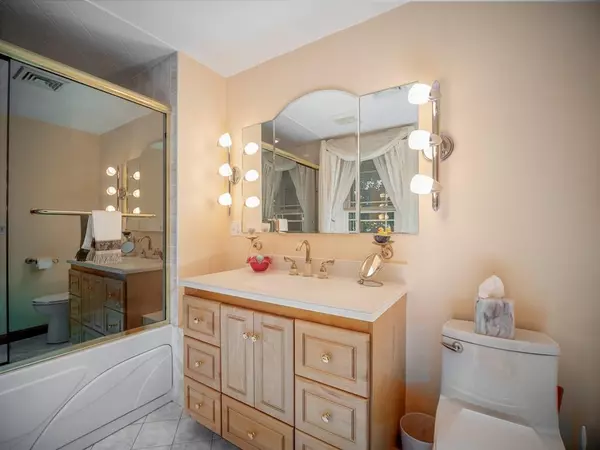$638,600
$658,000
2.9%For more information regarding the value of a property, please contact us for a free consultation.
4 Macleod Ln Acton, MA 01720
4 Beds
2.5 Baths
2,647 SqFt
Key Details
Sold Price $638,600
Property Type Single Family Home
Sub Type Single Family Residence
Listing Status Sold
Purchase Type For Sale
Square Footage 2,647 sqft
Price per Sqft $241
MLS Listing ID 72573608
Sold Date 03/24/20
Style Colonial
Bedrooms 4
Full Baths 2
Half Baths 1
HOA Y/N false
Year Built 1991
Annual Tax Amount $12,114
Tax Year 2019
Lot Size 1.200 Acres
Acres 1.2
Property Sub-Type Single Family Residence
Property Description
Serenity and privacy in scenic West Acton! This 4-bedroom,2.5-bath colonial home with a massive backyard is located on a peaceful, child-safe, cul-de-sac street.This home features a large family room with a cathedral ceiling, marble fireplace, and Brazilian cherry hardwood floors.In addition, the family room has a sliding door leading to a new,pressure treated deck for outdoor entertaining.This spacious kitchen has a bar and breakfast area,large bay window,tile floors, and recessed lighting.This home has a first floor laundry room,dining room,and office / living room with hardwood floors.The second floor features a carpeted master bedroom, 3 additional carpeted bedrooms, and 2 full bathrooms with Master bathroom and jacuzzi and the other has a double vanity sink and tub.This home sits on 1.2 acres of land and has a finished basement ,with a walk-out to the back yard, two car garage and central A/C.This home is also a short distance from the downtown area and South Acton Train Station.
Location
State MA
County Middlesex
Zoning RES
Direction Willow Street to MacLeod Lane
Rooms
Family Room Cathedral Ceiling(s), Ceiling Fan(s), Flooring - Hardwood, Deck - Exterior, Slider
Basement Full, Finished, Walk-Out Access, Interior Entry, Garage Access, Radon Remediation System, Concrete
Primary Bedroom Level Second
Dining Room Flooring - Hardwood
Kitchen Flooring - Stone/Ceramic Tile, Window(s) - Bay/Bow/Box, Breakfast Bar / Nook, Recessed Lighting
Interior
Interior Features Closet, Play Room, High Speed Internet
Heating Baseboard, Electric Baseboard, Oil
Cooling Central Air
Flooring Tile, Carpet, Hardwood, Flooring - Stone/Ceramic Tile
Fireplaces Number 1
Fireplaces Type Family Room
Appliance Range, Dishwasher, Refrigerator, Washer, Dryer, Range Hood, Oil Water Heater, Tank Water Heater, Utility Connections for Electric Range, Utility Connections for Electric Oven, Utility Connections for Electric Dryer
Laundry Flooring - Stone/Ceramic Tile, Electric Dryer Hookup, Washer Hookup, First Floor
Exterior
Exterior Feature Rain Gutters
Garage Spaces 2.0
Community Features Shopping, Pool, Tennis Court(s), Walk/Jog Trails, Golf, Highway Access, House of Worship, Public School, T-Station, Sidewalks
Utilities Available for Electric Range, for Electric Oven, for Electric Dryer
Roof Type Shingle
Total Parking Spaces 4
Garage Yes
Building
Lot Description Gentle Sloping
Foundation Concrete Perimeter
Sewer Private Sewer
Water Public
Architectural Style Colonial
Schools
Elementary Schools Acton
Middle Schools R.J. Gray
High Schools Ab Regional
Read Less
Want to know what your home might be worth? Contact us for a FREE valuation!

Our team is ready to help you sell your home for the highest possible price ASAP
Bought with Jennifer Gero • Keller Williams Realty Boston Northwest





