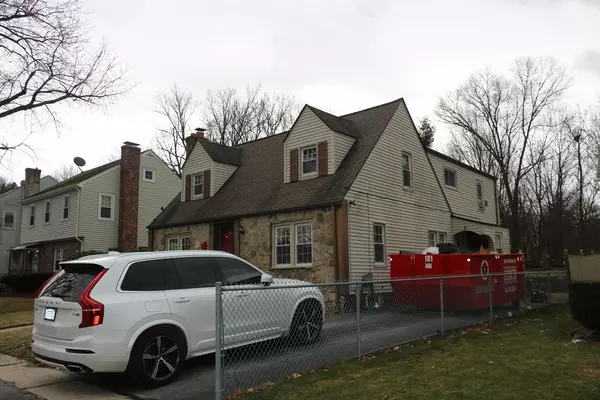$402,000
$374,900
7.2%For more information regarding the value of a property, please contact us for a free consultation.
28 Walworth St Worcester, MA 01602
5 Beds
2.5 Baths
2,010 SqFt
Key Details
Sold Price $402,000
Property Type Multi-Family
Sub Type 2 Family - 2 Units Side by Side
Listing Status Sold
Purchase Type For Sale
Square Footage 2,010 sqft
Price per Sqft $200
MLS Listing ID 72620074
Sold Date 03/23/20
Bedrooms 5
Full Baths 2
Half Baths 1
Year Built 1945
Annual Tax Amount $4,487
Tax Year 2019
Lot Size 8,276 Sqft
Acres 0.19
Property Sub-Type 2 Family - 2 Units Side by Side
Property Description
MULTIPLE OFFERS! HIGHEST & BEST ON THURS. FEB 20th, at 10 am. Quality and Elegance best describes this gorgeous Stone Front side by side 2 family, which at first glance, looks like a Cape style single fam. In impeccable condition, the freshly painted, remodeled kitchens with granite & corian countertops, stainless steel appliances, hw flrs, separate bsmts with laundry and storage. Unit 1 boasts of 3 bds plus den/office and 1 1/2 bths, a fireplaced-living room, formal dining room, hardwood floors, updated kitchen. The 2nd fl has the 2bds & a small room which cld be used as an office and the full bath. Unit 2 unit, smaller as it may be, makes up for it by its sheer elegance! The beautifully updated kitchen, dining area, living room on1st flr. One of the 2 bedrooms 2nd flr is used as a dressing room. Be ready to be blown away by the tiled glass door 4 headed-shower bath. Property has off-street parking. Amazing yard ready for entertainment!
Location
State MA
County Worcester
Area Tatnuck
Zoning RL-7
Direction Off Chandler Street or May Street
Rooms
Basement Full
Interior
Interior Features Unit 1(Ceiling Fans, Storage, Upgraded Cabinets, Bathroom with Shower Stall, Bathroom With Tub & Shower), Unit 2(Ceiling Fans, Open Floor Plan), Unit 1 Rooms(Living Room, Kitchen, Office/Den, Other (See Remarks)), Unit 2 Rooms(Living Room, Dining Room, Kitchen)
Heating Unit 1(Hot Water Radiators, Gas)
Cooling Unit 1(None), Unit 2(None)
Flooring Wood, Tile, Unit 1(undefined), Unit 2(Hardwood Floors)
Fireplaces Number 2
Fireplaces Type Unit 1(Fireplace - Wood burning)
Appliance Unit 2(Range, Dishwasher, Refrigerator)
Laundry Unit 1(Washer & Dryer Hookup)
Exterior
Exterior Feature Rain Gutters, Storage, Unit 1 Balcony/Deck
Community Features Public Transportation, Shopping, Park, Medical Facility, University
Roof Type Shingle
Total Parking Spaces 4
Garage No
Building
Lot Description Level
Story 4
Foundation Stone
Sewer Public Sewer
Water Public
Read Less
Want to know what your home might be worth? Contact us for a FREE valuation!

Our team is ready to help you sell your home for the highest possible price ASAP
Bought with Michael McManus • Keller Williams Boston MetroWest





