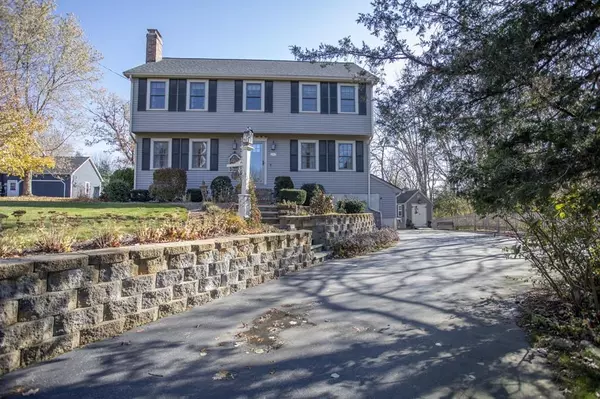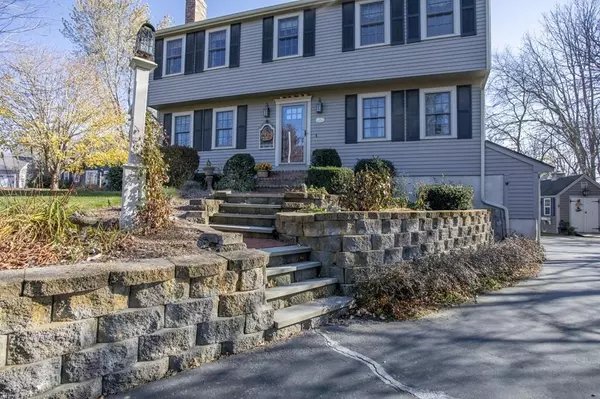$415,000
$420,000
1.2%For more information regarding the value of a property, please contact us for a free consultation.
19 Zarek Dr Attleboro, MA 02703
4 Beds
2.5 Baths
1,983 SqFt
Key Details
Sold Price $415,000
Property Type Single Family Home
Sub Type Single Family Residence
Listing Status Sold
Purchase Type For Sale
Square Footage 1,983 sqft
Price per Sqft $209
MLS Listing ID 72593080
Sold Date 04/08/20
Style Garrison
Bedrooms 4
Full Baths 2
Half Baths 1
HOA Y/N false
Year Built 1988
Annual Tax Amount $5,178
Tax Year 2019
Lot Size 0.810 Acres
Acres 0.81
Property Sub-Type Single Family Residence
Property Description
PRICE IMPROVEMENT! Welcome to 19 Zarek Drive, A lovely 4 bedroom 2.5 bath home set back on a meticulously maintained cul-de-sac. Upon entering you will notice the gleaming hardwood floors which flow seamlessly throughout the kitchen, dining, family room, fireplaced living room and the convenience of a half bath/laundry.. Upstairs, you will find the master bedroom boasting en-suite bath and 3 additional bedrooms with a second full bath. The direct entry 2 car garage and finished hobby room in basement add convenience and space. Plenty of room for entertaining on the newly installed deck with direct access to the lower paver patio. The beautiful landscaped yard with darling sheds and outlined with arborvitae and hemlock trees create a natural private setting mirroring a New England Post Card. Recent updates include energy efficient Heating and hot water system (2016), electrical service and A/C (2015) Roof Gutters and Upgraded stainless steel appliances. Seeing is believing.
Location
State MA
County Bristol
Zoning 1010
Direction use gps
Interior
Interior Features Central Vacuum
Heating Baseboard, Natural Gas
Cooling Central Air
Flooring Wood, Tile, Carpet, Hardwood
Fireplaces Number 1
Appliance ENERGY STAR Qualified Refrigerator, ENERGY STAR Qualified Dryer, ENERGY STAR Qualified Dishwasher, ENERGY STAR Qualified Washer, Oven - ENERGY STAR, Gas Water Heater
Exterior
Exterior Feature Storage, Stone Wall
Garage Spaces 2.0
Pool Above Ground
Community Features Public Transportation, Highway Access, Public School, T-Station
Total Parking Spaces 8
Garage Yes
Private Pool true
Building
Lot Description Wooded, Gentle Sloping
Foundation Concrete Perimeter
Sewer Private Sewer
Water Public
Architectural Style Garrison
Others
Senior Community false
Read Less
Want to know what your home might be worth? Contact us for a FREE valuation!

Our team is ready to help you sell your home for the highest possible price ASAP
Bought with Luis Mateus • Mateus Realty






