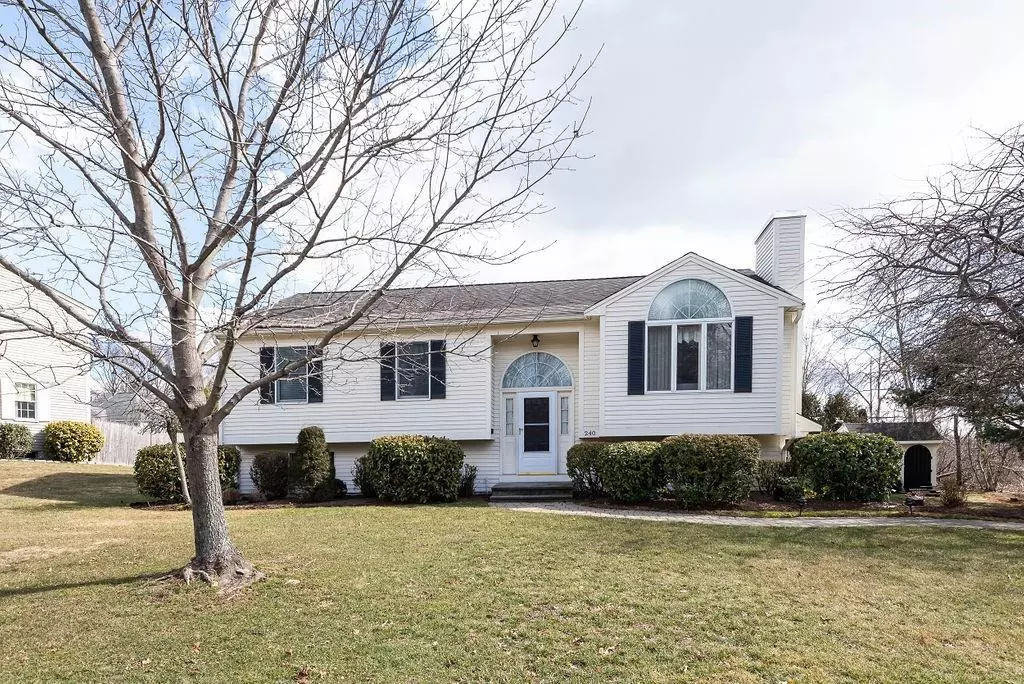$400,900
$395,900
1.3%For more information regarding the value of a property, please contact us for a free consultation.
240 Landry Ave North Attleboro, MA 02760
3 Beds
2 Baths
1,850 SqFt
Key Details
Sold Price $400,900
Property Type Single Family Home
Sub Type Single Family Residence
Listing Status Sold
Purchase Type For Sale
Square Footage 1,850 sqft
Price per Sqft $216
MLS Listing ID 72626228
Sold Date 04/07/20
Style Raised Ranch
Bedrooms 3
Full Baths 2
HOA Y/N false
Year Built 1993
Annual Tax Amount $4,246
Tax Year 2019
Lot Size 0.290 Acres
Acres 0.29
Property Sub-Type Single Family Residence
Property Description
Extremely well maintained home! This home shows pride of ownership, has 3 bedrooms, 2 baths, finished basement! Features an open floor plan, kitchen boasts lots of cabinets with breakfast bar, a tumbled marble tile surrounds fireplace in living room with slider to a private deck overlooking the beautifully landscaped yard. Includes an 8x10 custom shed that keeps with the charm of the property. Finished basement adds lots of space with a great laundry room. This home is in a desirable location, near public schools Martin, NAMS and NAHS. Easy access to highways 95, 495 and Route 1, as well as Attleboro and Mansfield Commuter rail stations.
Location
State MA
County Bristol
Zoning Res
Direction 152 to Landry Ave
Rooms
Family Room Bathroom - Full, Flooring - Vinyl
Basement Partial, Finished, Garage Access
Primary Bedroom Level First
Dining Room Cathedral Ceiling(s), Flooring - Laminate, Slider
Kitchen Cathedral Ceiling(s), Kitchen Island, Recessed Lighting
Interior
Heating Baseboard, Natural Gas
Cooling Window Unit(s)
Flooring Carpet, Laminate, Stone / Slate
Fireplaces Number 1
Fireplaces Type Living Room
Appliance Range, Dishwasher, Microwave, Washer, Dryer, ENERGY STAR Qualified Refrigerator, Gas Water Heater, Utility Connections for Electric Range, Utility Connections for Electric Oven, Utility Connections for Electric Dryer
Laundry Electric Dryer Hookup, Washer Hookup, In Basement
Exterior
Exterior Feature Rain Gutters
Garage Spaces 2.0
Community Features Public Transportation, Shopping, Park, Medical Facility, Laundromat, Highway Access, House of Worship, Private School, Public School
Utilities Available for Electric Range, for Electric Oven, for Electric Dryer, Washer Hookup
Roof Type Shingle
Total Parking Spaces 7
Garage Yes
Building
Lot Description Easements
Foundation Concrete Perimeter
Sewer Public Sewer
Water Public
Architectural Style Raised Ranch
Schools
Elementary Schools Martin
Middle Schools Nams
High Schools Nahs
Others
Acceptable Financing Contract, Lender Approval Required
Listing Terms Contract, Lender Approval Required
Read Less
Want to know what your home might be worth? Contact us for a FREE valuation!

Our team is ready to help you sell your home for the highest possible price ASAP
Bought with Amy Peters • Amaral & Associates RE






