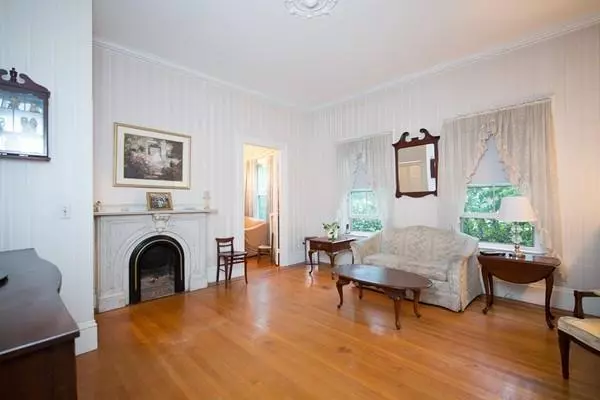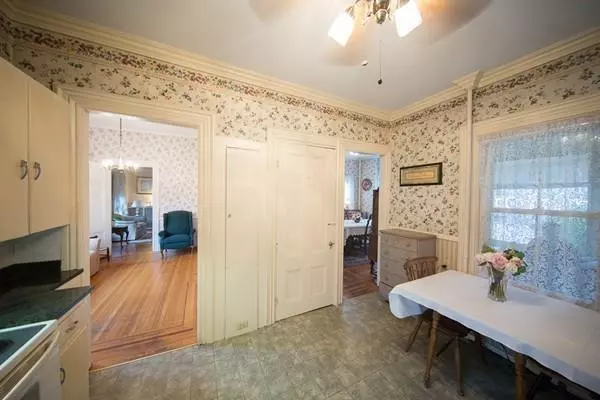$323,700
$349,900
7.5%For more information regarding the value of a property, please contact us for a free consultation.
76 Bank Street North Attleboro, MA 02760
4 Beds
1.5 Baths
2,073 SqFt
Key Details
Sold Price $323,700
Property Type Single Family Home
Sub Type Single Family Residence
Listing Status Sold
Purchase Type For Sale
Square Footage 2,073 sqft
Price per Sqft $156
MLS Listing ID 72561913
Sold Date 04/03/20
Style Tudor
Bedrooms 4
Full Baths 1
Half Baths 1
Year Built 1870
Annual Tax Amount $5,461
Tax Year 2019
Lot Size 10,454 Sqft
Acres 0.24
Property Sub-Type Single Family Residence
Property Description
Beautiful Antique Colonial offers the modern conveniences of today with a feeling and style of yesteryear. Formal living room and dining room flows seamlessly into the large kitchen making entertaining a breeze. Gleaming hardwood floors, 9ft ceilings, ceiling fans, lots of windows adding warmth and natural light and spacious bedrooms, two with walk-in closets. Three season 8x15 screened porch is perfect to enjoy the seasons of New England. Don't miss this opportunity!
Location
State MA
County Bristol
Zoning RES
Direction Rt 1A to Bank st, house on L, or Broadway to Bank, house on R
Rooms
Family Room Cathedral Ceiling(s), Closet, Flooring - Hardwood
Basement Full, Walk-Out Access, Interior Entry, Dirt Floor, Unfinished
Primary Bedroom Level Second
Dining Room Cathedral Ceiling(s), Ceiling Fan(s), Closet, Flooring - Hardwood
Kitchen Bathroom - Half, Ceiling Fan(s), Pantry, Exterior Access
Interior
Heating Steam, Natural Gas
Cooling Window Unit(s)
Flooring Vinyl, Hardwood
Fireplaces Number 2
Fireplaces Type Dining Room, Family Room
Appliance Range, Dishwasher, Refrigerator, Gas Water Heater, Tank Water Heater, Utility Connections for Electric Range
Laundry In Basement
Exterior
Exterior Feature Storage, Professional Landscaping, Garden
Garage Spaces 1.0
Fence Fenced
Community Features Public Transportation, Shopping, Pool, Tennis Court(s), Park, Walk/Jog Trails, Stable(s), Golf, Medical Facility, Laundromat, Bike Path, Conservation Area, Highway Access, House of Worship, Private School, Public School, T-Station, University
Utilities Available for Electric Range
Roof Type Shingle
Total Parking Spaces 5
Garage Yes
Building
Lot Description Corner Lot, Level
Foundation Stone
Sewer Public Sewer
Water Public
Architectural Style Tudor
Others
Acceptable Financing Contract
Listing Terms Contract
Read Less
Want to know what your home might be worth? Contact us for a FREE valuation!

Our team is ready to help you sell your home for the highest possible price ASAP
Bought with Amy Helger • Anytime Realty






