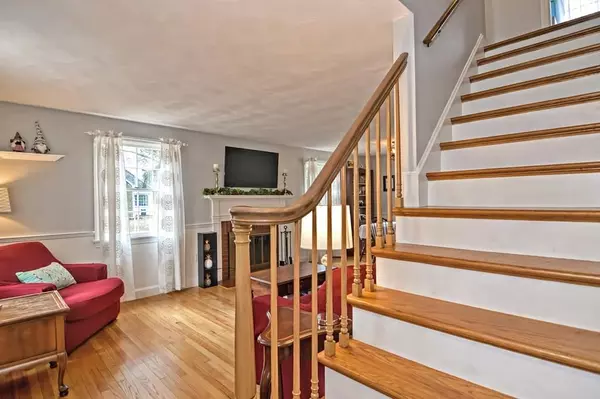$360,000
$379,900
5.2%For more information regarding the value of a property, please contact us for a free consultation.
8 Musket Road Attleboro, MA 02703
3 Beds
1.5 Baths
1,440 SqFt
Key Details
Sold Price $360,000
Property Type Single Family Home
Sub Type Single Family Residence
Listing Status Sold
Purchase Type For Sale
Square Footage 1,440 sqft
Price per Sqft $250
MLS Listing ID 72616288
Sold Date 04/03/20
Style Cape, Gambrel /Dutch
Bedrooms 3
Full Baths 1
Half Baths 1
Year Built 1962
Annual Tax Amount $5,081
Tax Year 2020
Lot Size 0.480 Acres
Acres 0.48
Property Sub-Type Single Family Residence
Property Description
Immaculate Cape In Highly Desired Neighborhood! Pristine Updated 3 BR,1.5 Bath Home Nestled On An Extraordinary Private, Wooded Level .48 Acres* Features Include A Front to Back Family Room W/ A Wood Burning Fireplace W/Custom Mantle Loaded With Natural Light* The Spacious Kitchen With It's Birch Cabinetry, New Dishwasher&Flooring Has Direct Access to the DR Area That Is Currently Used As A Coffee Bar/Sitting Room/LR*Half Bath W/Pedestal Sink &Tile Flooring*Great Open Floor Plan!*The 2nd Level You Will Find 3 Spacious BR's W/Good Sized Closets, A Newly Renovated Full Bath Includes New Flooring, New Sink/Vanity And New Toilet*Gleaming Hardwoods Throughout Most Of The Home* New Accent Lighting*Freshly Painted Interior And Exterior With Painted Shutters*Newer Furnace*Additional SF In Lower Level Ready To Finish*Loads Of Room To Expand!!*A Real GEM! First Showing At Open House Saturday, 2/8 12:00-1:30....YOU CAN"T MISS THIS ONE!!!!
Location
State MA
County Bristol
Zoning R1
Direction Rocklawn Ave to Powder House Road to Liberty Lane to Musket Road
Rooms
Family Room Flooring - Hardwood
Basement Full, Bulkhead
Primary Bedroom Level Second
Dining Room Flooring - Hardwood
Kitchen Dining Area, Pantry
Interior
Heating Baseboard, Oil
Cooling Window Unit(s), None
Flooring Wood, Tile, Wood Laminate
Fireplaces Number 1
Fireplaces Type Family Room
Appliance Range, Dishwasher, Utility Connections for Electric Range
Laundry In Basement
Exterior
Exterior Feature Rain Gutters, Storage
Utilities Available for Electric Range
Roof Type Shingle
Total Parking Spaces 5
Garage No
Building
Lot Description Cul-De-Sac, Wooded, Level
Foundation Concrete Perimeter
Sewer Public Sewer
Water Public
Architectural Style Cape, Gambrel /Dutch
Read Less
Want to know what your home might be worth? Contact us for a FREE valuation!

Our team is ready to help you sell your home for the highest possible price ASAP
Bought with Ellen Connelly • RE/MAX Real Estate Center






