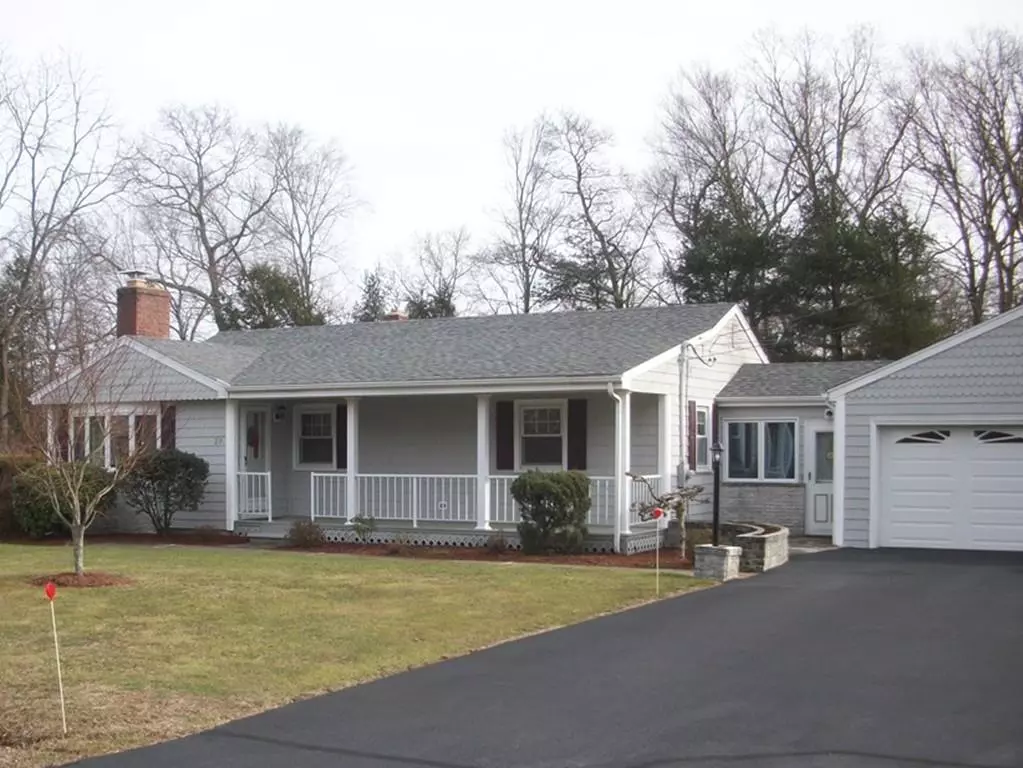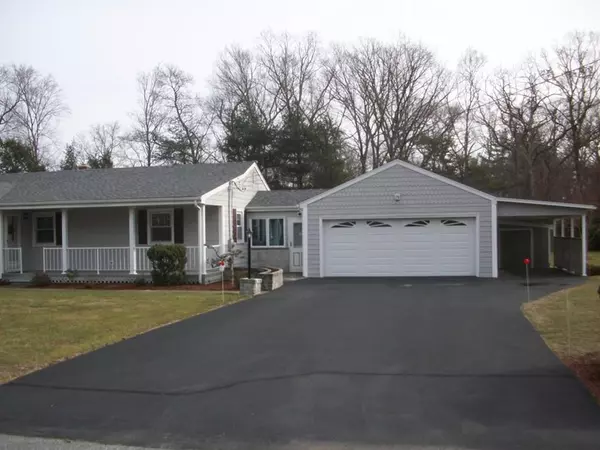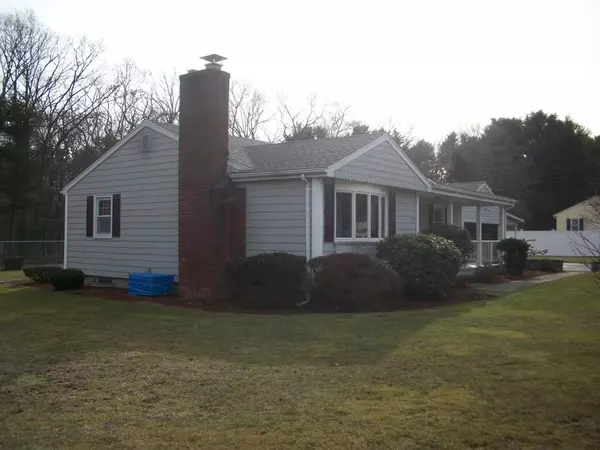$378,500
$375,000
0.9%For more information regarding the value of a property, please contact us for a free consultation.
20 Todd Dr Attleboro, MA 02703
3 Beds
1 Bath
1,162 SqFt
Key Details
Sold Price $378,500
Property Type Single Family Home
Sub Type Single Family Residence
Listing Status Sold
Purchase Type For Sale
Square Footage 1,162 sqft
Price per Sqft $325
MLS Listing ID 72618817
Sold Date 04/02/20
Style Ranch
Bedrooms 3
Full Baths 1
Year Built 1960
Annual Tax Amount $4,787
Tax Year 2019
Lot Size 0.590 Acres
Acres 0.59
Property Sub-Type Single Family Residence
Property Description
All you can say about this move in ready ranch style home is that "Pride of ownership"really shows in this magnificent home! There is nothing to do here but move in your furniture. This home features 3 bedrooms, a Lg. kitchen with updated cabinets and granite counter tops, 4 season room off of the kitchen which is a great area to relax. The bathroom features a walk in shower as well as a Jacuzzi style soaking tub with built in water heater so no need to keep putting the hot water in to stay warm. Great on those cold winter nights! The living room features a fireplace, a nice new Anderson bow window and access to the front farmers porch. If that's not enough there is also a partially finished basement with a bar area and a wood stove. Great spot to have people over to watch a game! This home also boasts a Lg. 2 car finished garage & also an additional carport with a built in storage shed. Just a short walk to the back yard and you have your own tennis court! There's way to much to list!
Location
State MA
County Bristol
Zoning R1
Direction South Ave to West Street to Rocklawn Avenue left onto Todd Drive
Rooms
Family Room Wood / Coal / Pellet Stove, Flooring - Wall to Wall Carpet, Wet Bar, Cable Hookup, Exterior Access
Basement Full, Partially Finished, Walk-Out Access, Interior Entry, Concrete
Primary Bedroom Level First
Kitchen Flooring - Vinyl, Dining Area, Countertops - Stone/Granite/Solid, Countertops - Upgraded, Cabinets - Upgraded, Cable Hookup, Exterior Access, Slider, Breezeway
Interior
Interior Features Internet Available - Broadband
Heating Baseboard, Oil
Cooling Central Air
Flooring Wood, Vinyl, Carpet, Hardwood
Fireplaces Number 1
Fireplaces Type Living Room
Appliance Range, Dishwasher, Microwave, Refrigerator, Washer, Dryer, Tank Water Heater, Utility Connections for Electric Range, Utility Connections for Electric Dryer
Laundry Electric Dryer Hookup, Exterior Access, Washer Hookup, In Basement
Exterior
Exterior Feature Tennis Court(s), Rain Gutters, Storage, Professional Landscaping, Stone Wall
Garage Spaces 2.0
Community Features Public Transportation, Shopping, Tennis Court(s), Golf, Medical Facility, Laundromat, Highway Access, House of Worship, Public School
Utilities Available for Electric Range, for Electric Dryer
Roof Type Shingle
Total Parking Spaces 12
Garage Yes
Building
Lot Description Cleared, Level
Foundation Concrete Perimeter
Sewer Public Sewer
Water Public
Architectural Style Ranch
Schools
Elementary Schools Studley
Middle Schools Brennan
High Schools Ahs
Read Less
Want to know what your home might be worth? Contact us for a FREE valuation!

Our team is ready to help you sell your home for the highest possible price ASAP
Bought with Julie Etter Team • Berkshire Hathaway HomeServices Evolution Properties






