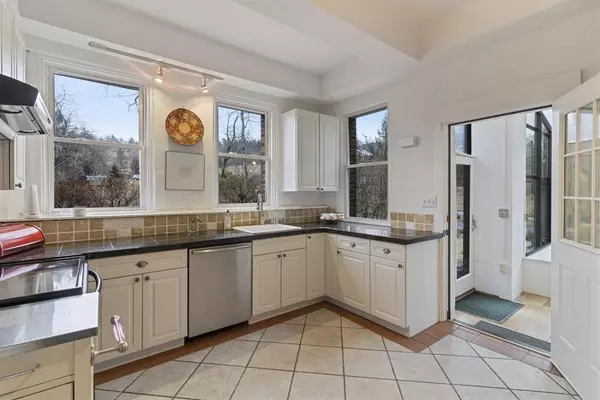$699,900
$699,900
For more information regarding the value of a property, please contact us for a free consultation.
37 Wayside Inn Road Framingham, MA 01701
4 Beds
2.5 Baths
3,300 SqFt
Key Details
Sold Price $699,900
Property Type Single Family Home
Sub Type Single Family Residence
Listing Status Sold
Purchase Type For Sale
Square Footage 3,300 sqft
Price per Sqft $212
MLS Listing ID 72618408
Sold Date 04/17/20
Style Colonial, Contemporary
Bedrooms 4
Full Baths 2
Half Baths 1
HOA Y/N false
Year Built 1904
Annual Tax Amount $10,491
Tax Year 2020
Lot Size 1.000 Acres
Acres 1.0
Property Sub-Type Single Family Residence
Property Description
Completely captivating and singularly sensational home with extraordinary architectural and historical significance! Once the carriage house for the turn-of-the-century famed Four Winds mansion, then converted to residential use in the 1970s, this rare concrete house is an exciting contemporary twist on a classic. First floor features a brilliant and inviting solarium, wide open gathering spaces, modern kitchen, superb ceiling height and natural lighting, and hide-away den with second staircase to the bedroom level. Upstairs, a clever floor plan offers four bedrooms, with Jack & Jill bath plus a grand master suite with ensuite, walkin closet and private balcony. Here's a home where you can live, work and play... spend summers in the gardens and inground pool, explore the many nearby conservation tracts and trail systems, and here's the icing for this cake: the detached studio has heat,water,electricity, half bath, dark room, storage - ready for music,art,workshop,parties,dreams!
Location
State MA
County Middlesex
Zoning R4
Direction Driveway is off of Wayside Inn Circle
Rooms
Family Room Flooring - Laminate, Exterior Access
Basement Unfinished
Primary Bedroom Level Second
Dining Room Flooring - Wood, Open Floorplan, Lighting - Overhead
Kitchen Flooring - Stone/Ceramic Tile, Countertops - Stone/Granite/Solid, Exterior Access
Interior
Interior Features Closet, Closet/Cabinets - Custom Built, Den, Sun Room
Heating Oil, Propane, Wood
Cooling None
Flooring Wood, Tile, Laminate, Flooring - Wood, Flooring - Stone/Ceramic Tile
Appliance Range, Dishwasher, Oil Water Heater, Utility Connections for Electric Range, Utility Connections for Electric Dryer
Laundry First Floor, Washer Hookup
Exterior
Exterior Feature Balcony, Storage, Garden
Fence Fenced
Pool In Ground
Community Features Shopping, Walk/Jog Trails, Stable(s), Conservation Area
Utilities Available for Electric Range, for Electric Dryer, Washer Hookup
Roof Type Shingle
Total Parking Spaces 7
Garage No
Private Pool true
Building
Lot Description Corner Lot
Foundation Concrete Perimeter
Sewer Private Sewer
Water Private
Architectural Style Colonial, Contemporary
Others
Senior Community false
Read Less
Want to know what your home might be worth? Contact us for a FREE valuation!

Our team is ready to help you sell your home for the highest possible price ASAP
Bought with TEAM Metrowest • Berkshire Hathaway HomeServices Commonwealth Real Estate





