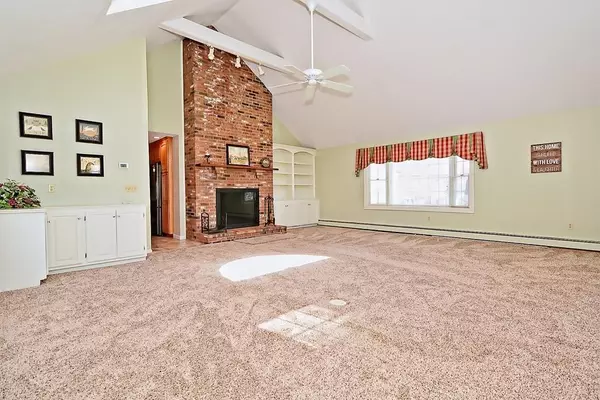$587,000
$569,900
3.0%For more information regarding the value of a property, please contact us for a free consultation.
32 Massasoit Dr North Attleboro, MA 02760
4 Beds
2.5 Baths
3,429 SqFt
Key Details
Sold Price $587,000
Property Type Single Family Home
Sub Type Single Family Residence
Listing Status Sold
Purchase Type For Sale
Square Footage 3,429 sqft
Price per Sqft $171
MLS Listing ID 72629533
Sold Date 04/16/20
Style Colonial
Bedrooms 4
Full Baths 2
Half Baths 1
HOA Y/N false
Year Built 1986
Annual Tax Amount $6,361
Tax Year 2019
Lot Size 0.420 Acres
Acres 0.42
Property Sub-Type Single Family Residence
Property Description
I enjoy listing updated/maintained homes, just move right in! This splendid home is in an established neighborhood near Falls Pond. The over-sized foyer is handsomely lined with tile, hardwoods & winder stairs. Left is the formal dining room and right is the Front to Back living room with French door sliders as room divider, perfect for an executive office. The updated eat in kitchen offers ample cabinets, soft touch drawers, Corian counters & recent stainless appliances. The kitchen abuts the enormous sun-splashed family room with vaulted ceiling, skylights, built-ins and floor to ceiling fireplace. Sliders lead to a composite deck and patio with fire pit. This is a great home for entertaining. The 2nd floor offers 4 ample bedrooms all with hardwoods. The master features a custom bath with river rock shower, Quartz counters, heated floor/vent & designer closet. Need more space? The expansive basement is finished with hardwood floors/tile, there is storage galore here. This won't last.
Location
State MA
County Bristol
Zoning R
Direction Mount Hope to Pequot to Massasoit
Rooms
Family Room Skylight, Cathedral Ceiling(s), Ceiling Fan(s), Closet/Cabinets - Custom Built, Flooring - Wall to Wall Carpet, Window(s) - Bay/Bow/Box, Recessed Lighting
Basement Full, Finished, Walk-Out Access, Interior Entry, Garage Access, Radon Remediation System, Concrete
Primary Bedroom Level Second
Dining Room Flooring - Hardwood, Chair Rail, Recessed Lighting
Kitchen Flooring - Stone/Ceramic Tile, Countertops - Stone/Granite/Solid, Countertops - Upgraded, Kitchen Island, Breakfast Bar / Nook, Recessed Lighting, Stainless Steel Appliances
Interior
Interior Features Closet, Closet/Cabinets - Custom Built, Recessed Lighting, Closet - Double, Bonus Room, Central Vacuum, Internet Available - Unknown
Heating Baseboard, Oil
Cooling Central Air, Ductless
Flooring Tile, Carpet, Hardwood, Stone / Slate, Engineered Hardwood, Flooring - Hardwood, Flooring - Stone/Ceramic Tile
Fireplaces Number 1
Fireplaces Type Family Room
Appliance Range, Oven, Dishwasher, Disposal, Trash Compactor, Microwave, Refrigerator, Vacuum System, Range Hood, Oil Water Heater, Plumbed For Ice Maker, Utility Connections for Electric Range, Utility Connections for Electric Oven, Utility Connections for Electric Dryer
Laundry Bathroom - Half, Electric Dryer Hookup, Washer Hookup, First Floor
Exterior
Exterior Feature Rain Gutters, Storage
Garage Spaces 2.0
Community Features Public Transportation, Shopping, Park, Walk/Jog Trails, Golf, Medical Facility, Conservation Area, Highway Access, House of Worship, Public School
Utilities Available for Electric Range, for Electric Oven, for Electric Dryer, Washer Hookup, Icemaker Connection
Waterfront Description Beach Front
Roof Type Shingle
Total Parking Spaces 6
Garage Yes
Building
Lot Description Wooded
Foundation Concrete Perimeter
Sewer Public Sewer
Water Public
Architectural Style Colonial
Schools
Elementary Schools Falls School
Middle Schools Natt Middle Sch
High Schools Natt High
Others
Senior Community false
Read Less
Want to know what your home might be worth? Contact us for a FREE valuation!

Our team is ready to help you sell your home for the highest possible price ASAP
Bought with Susan Rybak • Keller Williams Elite - Sharon






